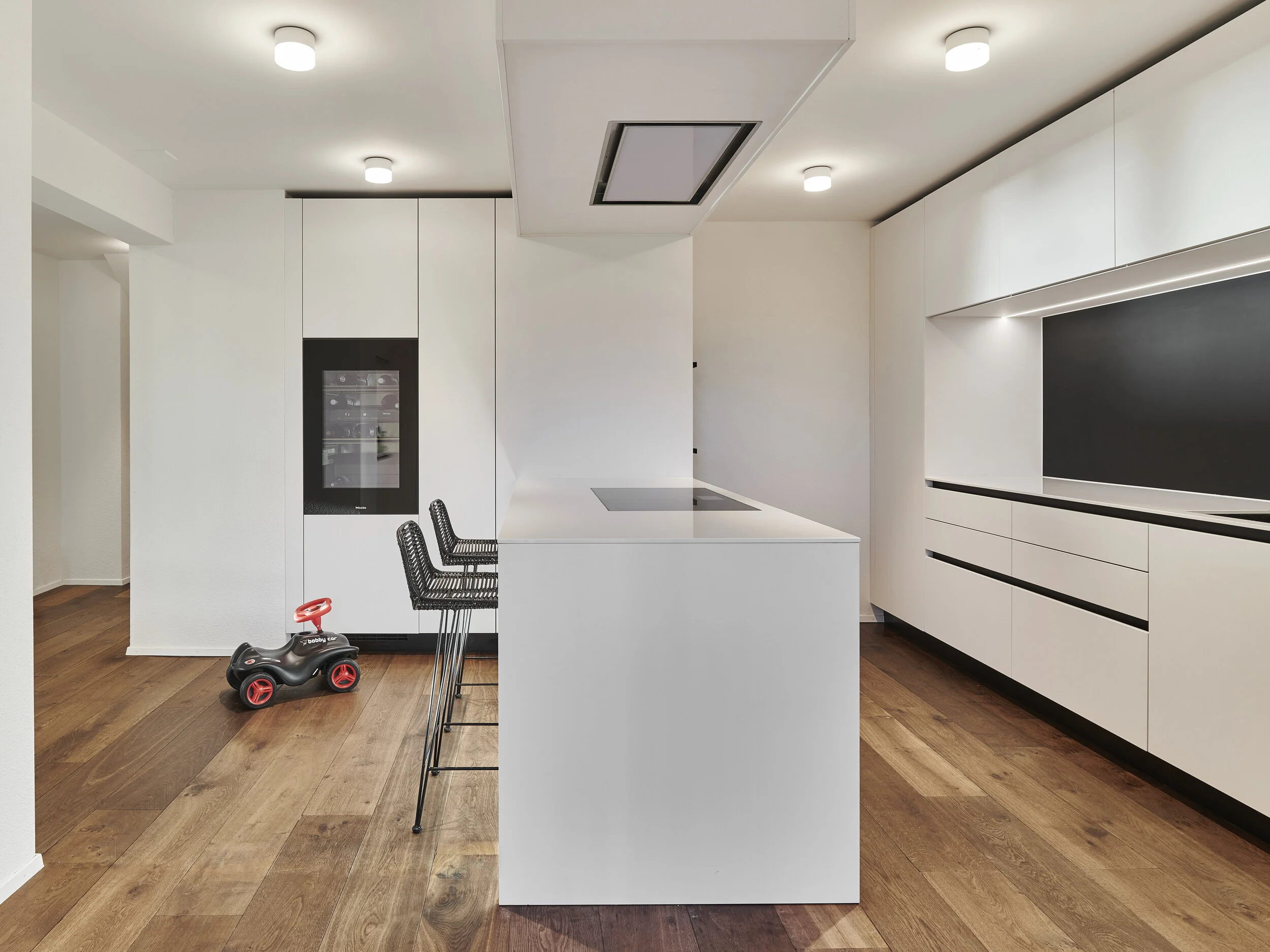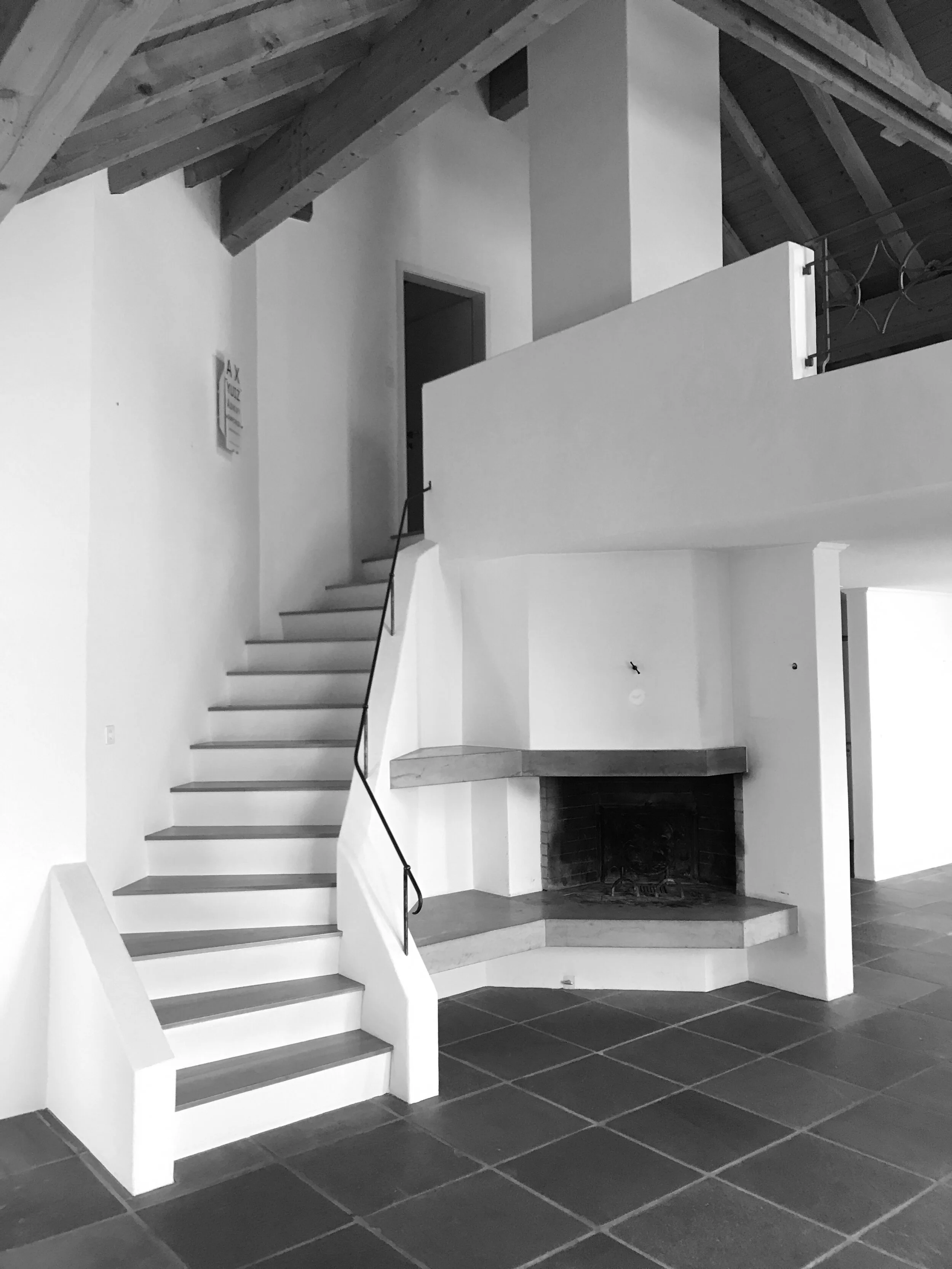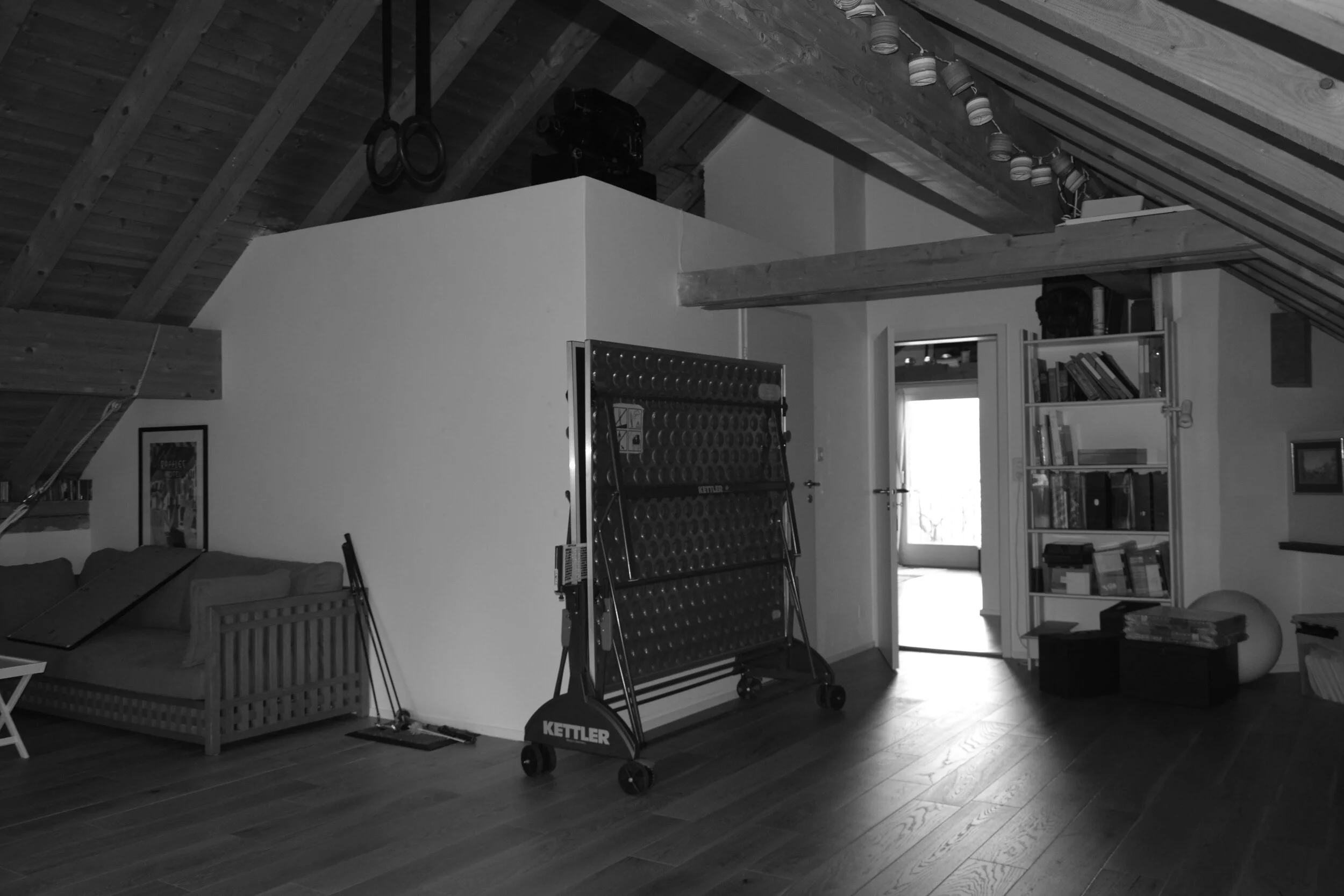Häuser Modernisieren - Issue 01/2021 - Cover page + report: Space created
Wir freuen uns über die Titelseite und Reportage im Magazin Häuser Modernisieren zum Projekt Haus-Umbau in Küsnacht am Zürichsee. Vielen Dank an den Etzel Verlag, Conzept-B und Gataric Photography.
In Küsnacht hat Innenarchitekt Stefan Müller ein altes Familienobjekt mit Blick auf den Zürichsee für die Jüngsten renoviert. Entstanden ist ein Haus mit Charme, das zugleich voller Erinnerungen und Modernität steckt.


By removing an upper concrete beam, it was possible to create a floor-to-ceiling glass partition wall. With the handmade railing in the same black matt finish, it creates visual clarity and also serves as an eye-catcher in the house.






By moving a non-load-bearing wall in the kitchen area, the kitchen area was enlarged and the corridor was given a coherent shape.


The old, small windows were replaced with floor-to-ceiling, inviting glass. They make the light-flooded room feel more comfortable and the rooms appear more inviting.


The master bathroom with an open shower and a free-standing Mastella bathtub.



The guest WC shines in new splendor: Metro tiles with Flamina WC and washbasin.





The top floor is now used as a master bedroom with dressing room. A stylish glass partition wall in a contemporary industrial look offers a view into the living area.





The new bathroom for the parents and children. The top floor could be used as living space after a building transfer.


The aim was to implement the family's vision on the two floors: A clear room structure that offered space for the two children, but also met the parents' needs for a place of retreat.




