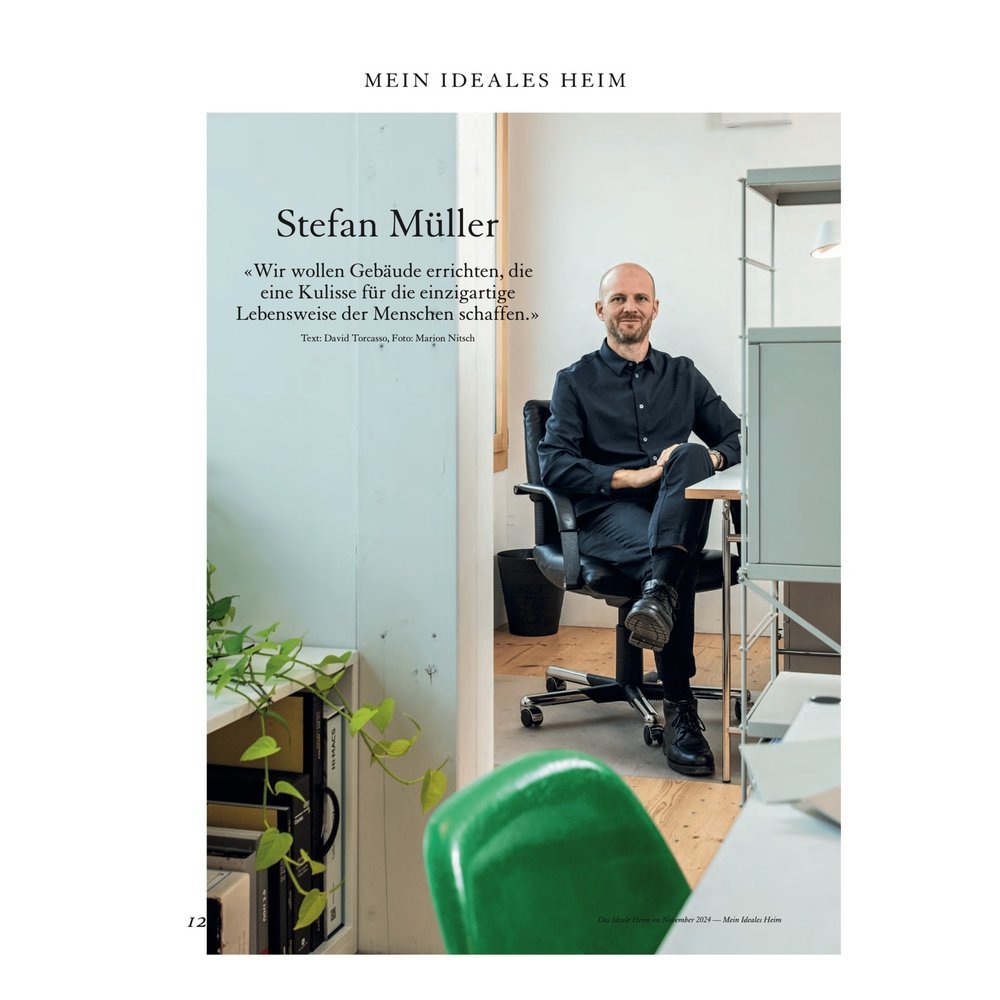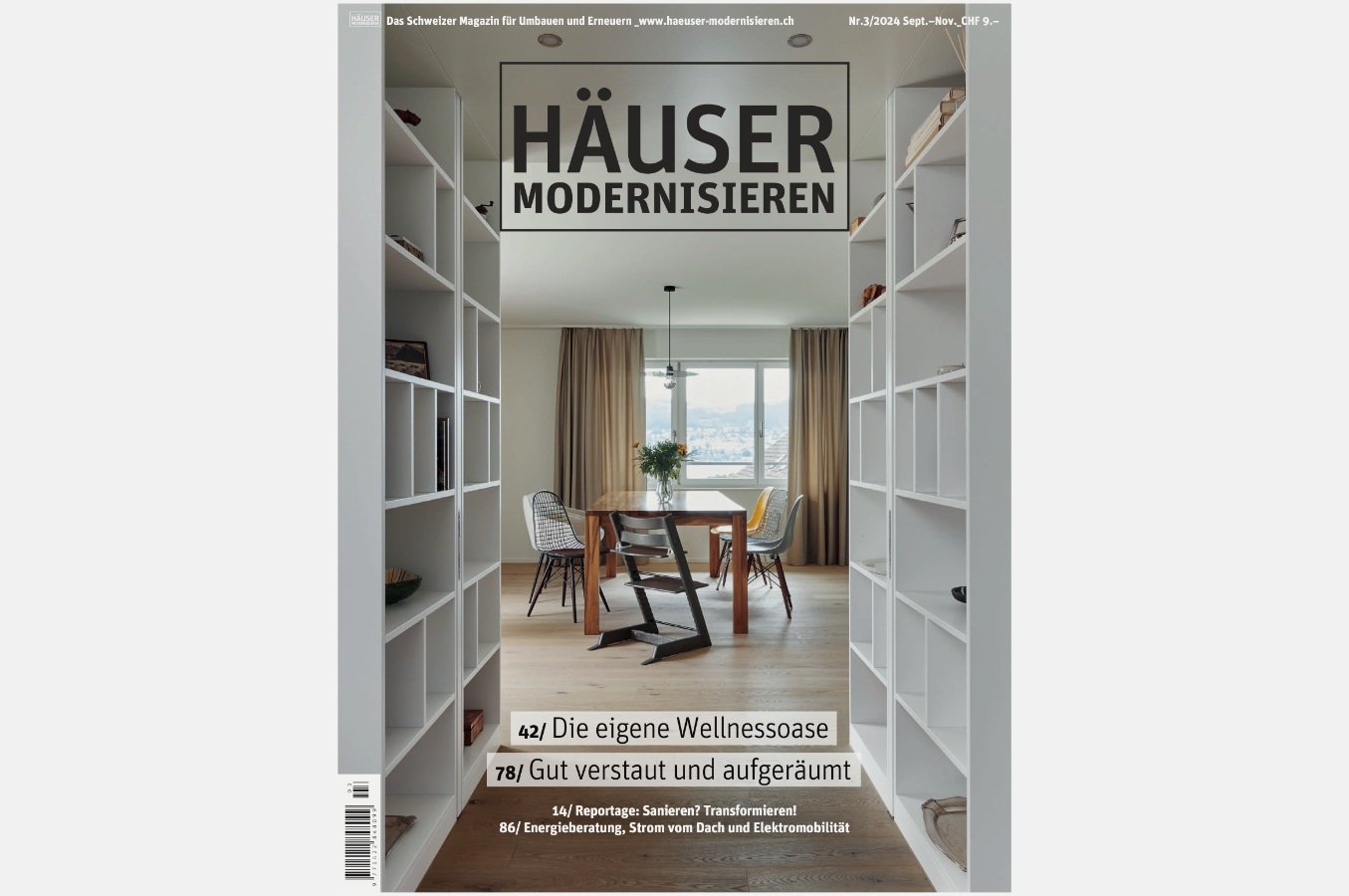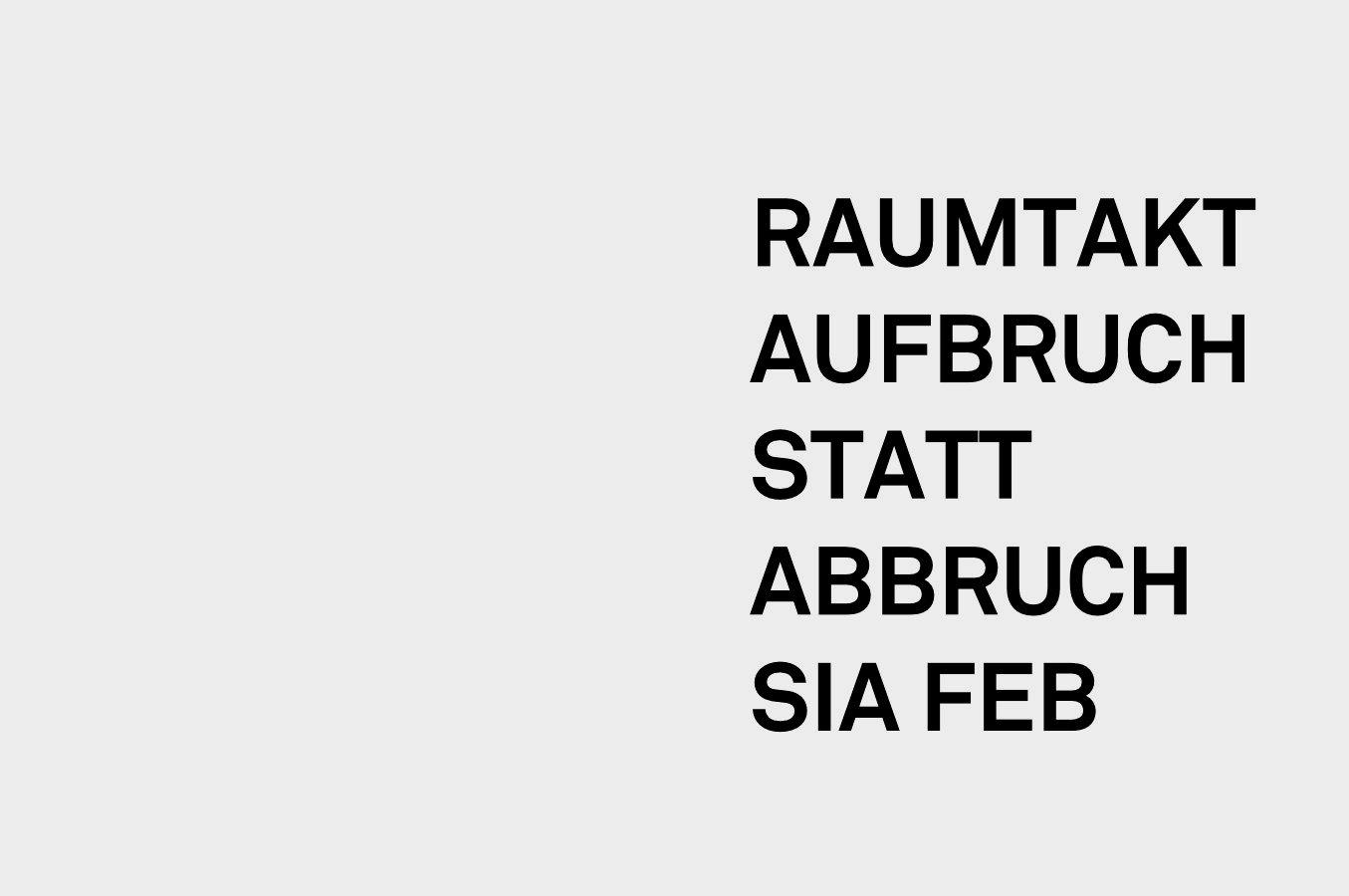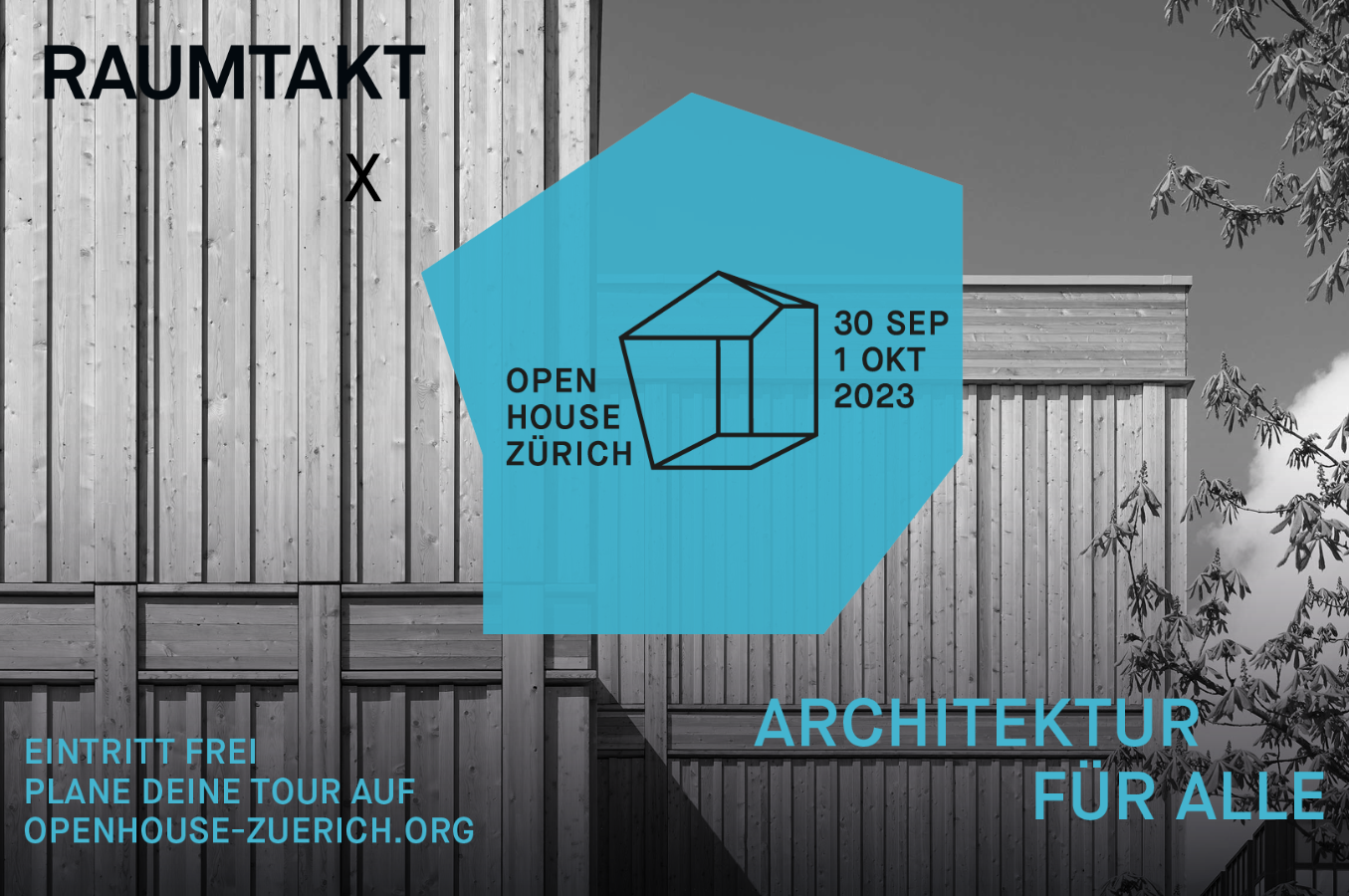
Hamburg zeigt sich von seiner hellen Seite mit GRAU
Berry und GRAU haben Raumtakt nach Hamburg eingeladen. Zwei Tage lang stand der Austausch mit Designer:innen, Architekt:innen und Lichtgestalter:innen im Zentrum. Gespräche mit Timon und Melchior Grau im GRAU Campus zeigten, wie Lichtkonzepte Teil einer ganzheitlichen Architektur werden können.

RAUMTAKT zeigt vier Umbauten die Geschichte bewahren und Zukunft öffnen.
Das Zürcher Architekturbüro Raumtakt zeigt mit vier Projekten an der Bachtobelstrasse, am Meisenweg, an der Bäckerstrasse und an der Einsiedlerstrasse, wie aus bestehender Bausubstanz zeitgemässe Wohnräume entstehen. Die Arbeiten folgen dem Ansatz einer nachhaltigen Bestandsarchitektur, die Vorhandenes nicht als Hindernis, sondern als Ausgangspunkt für neue Qualitäten versteht.

Preisverleihung iF Design Award 2025
Am 28. April 2025 wurde Stefan Müller, Inhaber von RAUMTAKT, im Rahmen der iF Design Award Night in Berlin für das Projekt Umbau und Umnutzung des Head Office Monami AG mit dem renommierten iF Design Award 2025 in der Kategorie Innenarchitektur ausgezeichnet.

RAUMTAKT wins the iF DESIGN AWARD 2025
RAUMTAKT was awarded the prestigious iF DESIGN AWARD 2025 for the renovation of the Monami head office. The project won out against almost 11,000 entries in the Interior Design - Office Furnishings category.

Hexagonal Apex - RAUMTAKT makes an architectural statement in the podcast studio
RAUMTAKT has designed and realized a modern podcast studio for the audio law firm in the Frame cinema on Zurich's Europaallee. The highlight of the design is the Hexagonal Apex - an architectural structure with a hexagonal base that tapers precisely to a striking apex. The studio will not only be used for podcast productions, but will also serve as a stage for live events such as the Suisse Podcast Festival. An inspiring space for sound, creativity and encounters.

RAUMTAKT wins the German Design Award 2025
RAUMTAKT wins the German Design Award 2025 in the Excellent Architecture - Interior Architecture category. The prize is one of the most important awards in the international design world and honors projects that impress through innovation, functionality and outstanding design.

10 years of Raumtakt: Interview with Stefan Müller about milestones and visions
In an interview with Das Ideale Heim, Stefan Müller provides exciting insights into a decade full of innovations to mark our 10th anniversary. He talks about architecture, interior design, sustainable approaches and our vision for the future.

From a 1970s structure to a modern family home: sustainable transformation in Küsnacht
Turning old into new: in Küsnacht, a two-family house from the 1970s is being transformed into a modern, environmentally friendly detached house through a comprehensive renovation. With a clear five-year plan, the owners, together with interior designer Stefan Müller, are focusing on sustainable materials and innovative technology to create a spacious home for the future.

Raumtakt becomes a member of the SIA specialist group for the preservation of buildings
The SIA specialist group for the preservation of buildings (FEB) and the Zurich architecture firm Raumtakt are committed to preserving and reusing buildings instead of demolishing them. Despite growing awareness, many buildings are demolished out of convenience or ignorance. The FEB documents successful renovations from the 20th century and promotes sustainable land use, circularity and climate-resilient planning. The specialist group has been in existence for 30 years and includes architects, engineers, planners and homeowners. Raumtakt has been a member for several months.

RAUMTAKT - Inspiration and innovation at Pavigrés Cerâmicas in Portugal, Empa and Atelier Oï
In April, Raumtakt experienced a series of exciting and informative guided tours. From 18 to 21 April, we took part in a factory and architects' trip to Porto, organized by Hug Baustoffe AG and Pavigrés Grupo, with highlights such as the factory tour at Pavigrés Cerâmicas and an architectural tour in Porto. On April 10, we visited Empa as part of the HSLU's CAS program in Building Physics. From April 26 to 27, we took part in the annual meeting of the vsi.asai regional group for German-speaking Switzerland in Biel. These trips provided valuable insights into materials science, building physics and innovative architecture.

RAUMTAKT - 10 years of innovation in sustainability and design
Zurich-based architecture firm Raumtakt is celebrating its tenth anniversary. Founder and Managing Director Stefan Müller looks back on a decade of numerous projects. Raumtakt's successful existence is primarily due to its constant change. Founder and Managing Director Stefan Müller not only specializes in residential and office conversions, but is also a visionary architect who already had future topics such as the circular economy and blockchain technology on his radar when he founded the company.

Sufficient design
Sufficiency as a planning strategy in interior design - truly lived environmental protection. The Zurich office Raumtakt has been operating between the disciplines of architecture and interior design for ten years. The focus here is on sustainably realized conversions, especially in the reinterpretation of existing structures. "We believe in the future of ecologically constructed, low-maintenance buildings that are inexpensive to manage," explains Stefan Müller, Managing Director and owner of Raumtakt. One of the office's outstanding projects is the redesign of the headquarters of South Pole, a company that develops and implements holistic strategies to reduce emissions.

Circular construction - South Pole's new head office at SVIT Switzerland Immobilia
The Zurich-based company South Pole, known for its climate protection projects, has worked with the architecture firm Raumtakt to sustainably renovate its headquarters in the Technopark. The focus was on the use of spruce wood, symbolizing South Pole's commitment to climate protection. Despite recent criticism, this conversion underlines the company's commitment to sustainable construction and innovation.

What exactly does reuse in construction mean?
Components must be reused for a functioning circular economy. In practice, this requires above all good categorization. When we look at buildings and structures from earlier centuries, we sometimes wonder why they are still so well preserved. Would the same be possible with today's buildings? Hardly. The shelf life of buildings is getting shorter and shorter for various reasons, including aesthetic and functional ones.

Design Prize Switzerland: Award in the Markthalle Langenthal
Raumtakt has been nominated for the prestigious Design Prize Switzerland Edition 2023 and is one of the five final nominees in the Interior Design category. We are extremely honored by this nomination and congratulate the winning project "On Campus in Zurich". This recognition spurs us on and gives us the necessary drive to continue our work in sustainable, resilient and sufficient building projects.

Journey through culture and history: Boreal in Kraljevci and the heart of Belgrade
Our exciting company trip took us to Boreal Holzmanufaktur in Kraljevci, Serbia, on September 14. The unique craftsmanship and high-quality furniture production at Boreal inspired us and underlined the importance of furniture in architectural concepts. In Belgrade, we experienced a city where history and innovation merge seamlessly, characterized by up-and-coming creatives. Find out more in our blog post.

RAUMTAKT at Open House Zurich: Monami Head Office Transformation
A place that reinvents itself - RAUMTAKT GmbH has transformed the former Erlenhof nursing home into a modern head office for the content agency Monami AG. This contemporary conversion has been nominated for this year's Swiss Design Award. Discover the transformation at Open House Zurich!

RAUMTAKT and the ePost app: our connection to success
Stefan Müller, Managing Director and owner of Raumtakt GmbH, is always on the lookout for innovative solutions that optimize our business processes and take us a step into the future. ePost Switzerland has proven to be an outstanding platform that has not only met our expectations, but exceeded them.

RAUMTAKT receives nomination for the Design Prize Switzerland Edition 23
RAUMTAKT receives nomination for the Design Preis Schweiz 23 in the interior design category. We are extremely pleased to announce that Raumtakt has been nominated for the prestigious Swiss Design Award, Edition 23, in the high-caliber interior design category.

Metamorphosis: detached house in Horgen transformed into chic condominiums
Marked by time, reimagined by Raumtakt: a detached house from the 1970s in Horgen on Lake Zurich has been given a new lease of life. The transformation into two condominiums goes beyond the conversion - it reflects the fusion of modern living, family needs and ecological sustainability. The result is a harmonious interplay of architecture and nature while preserving the heritage. Discover how this former home for siblings is being transformed into contemporary, energy-efficient and inviting condominiums.
A look behind the scenes: An interview with the Hägi family about the successful conversion into a modern two-family house. Find out first-hand how the vision of contemporary living, family cohesion and ecological responsibility became reality.
