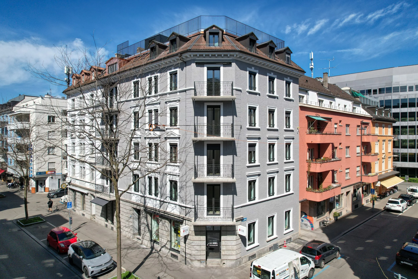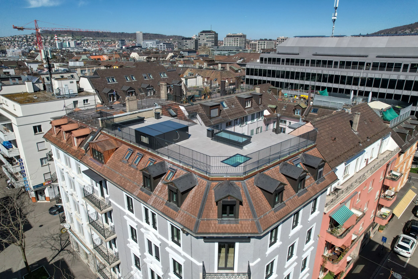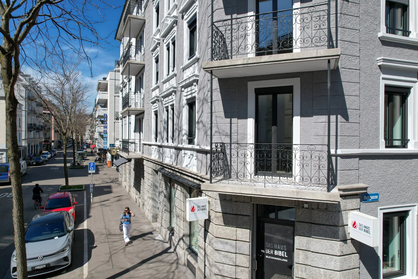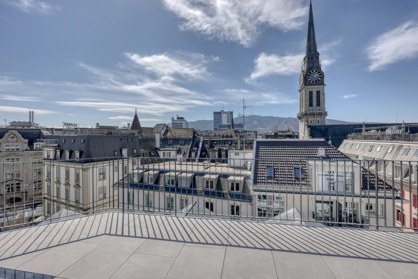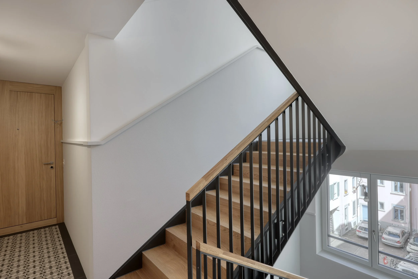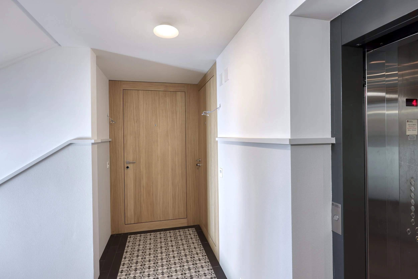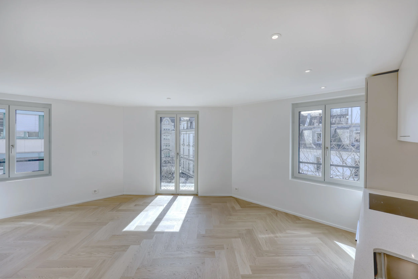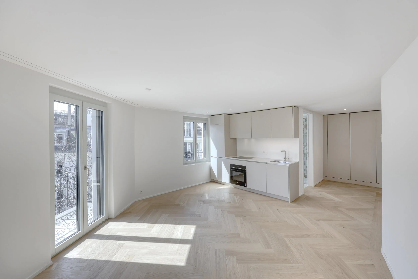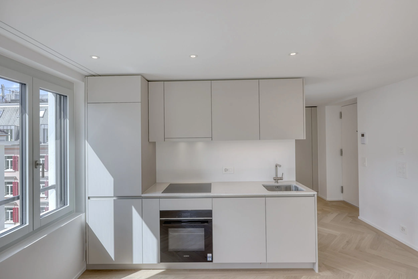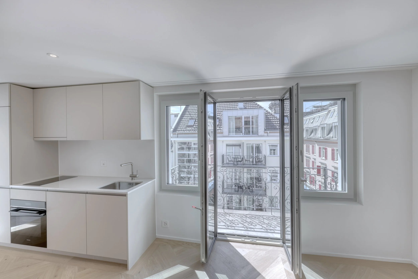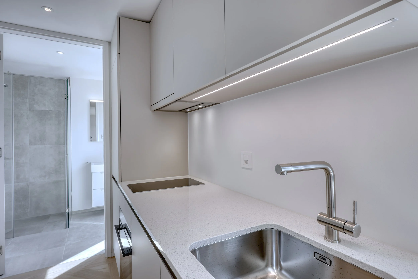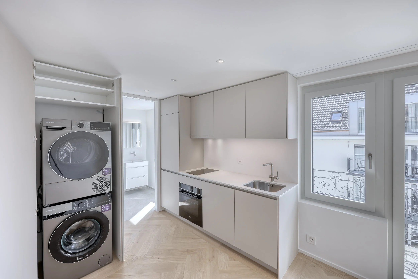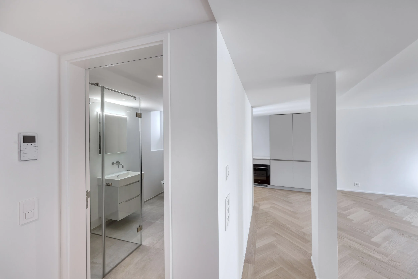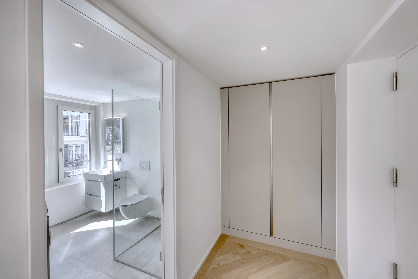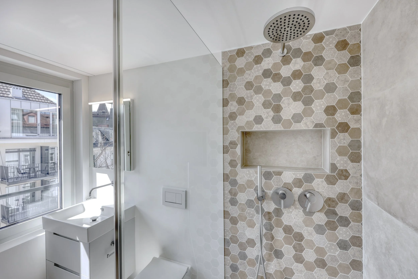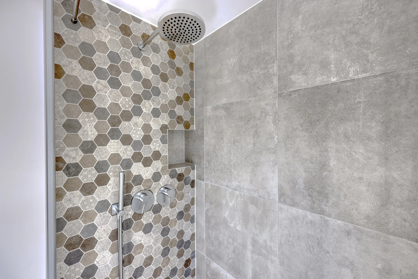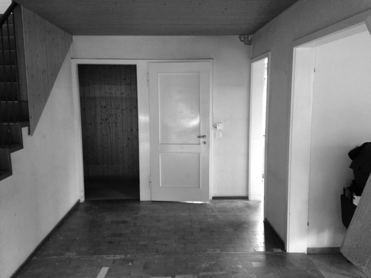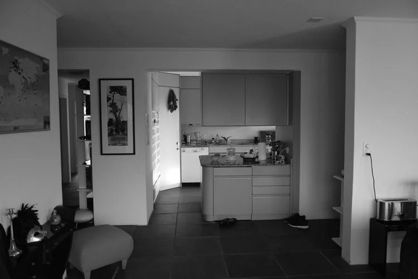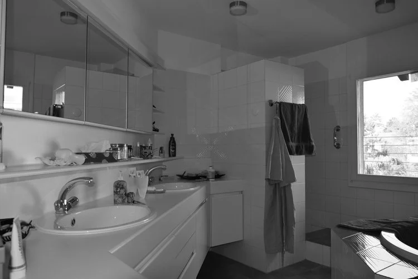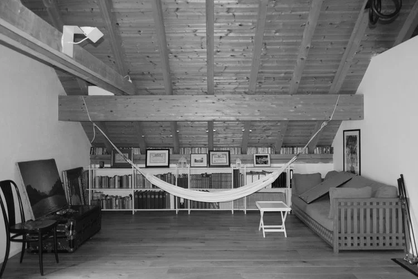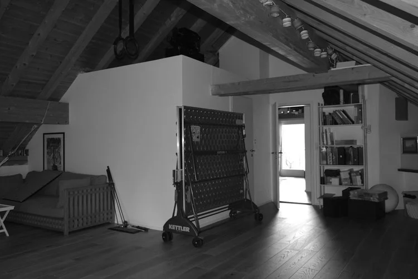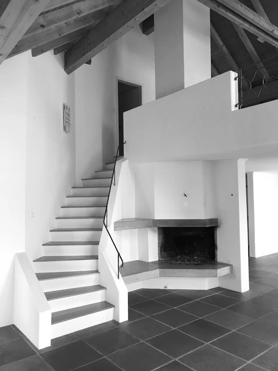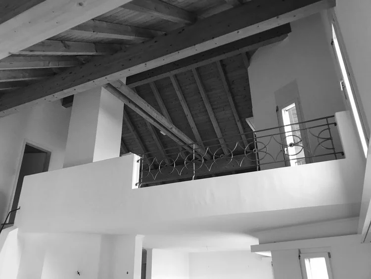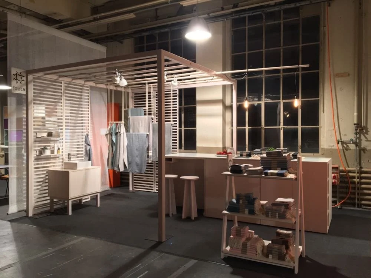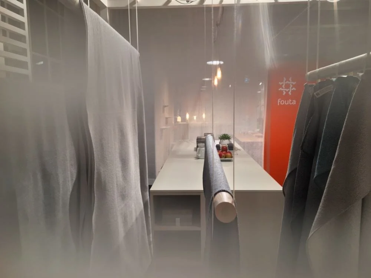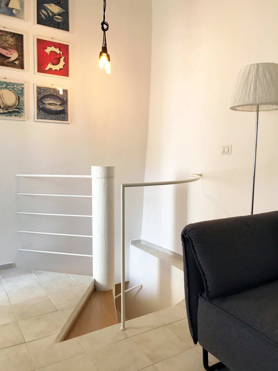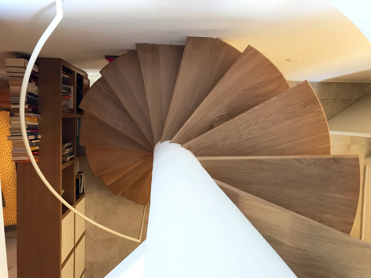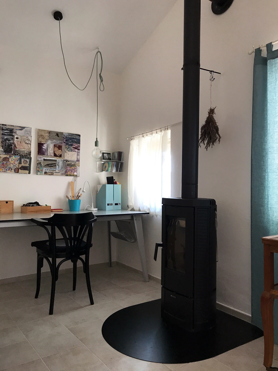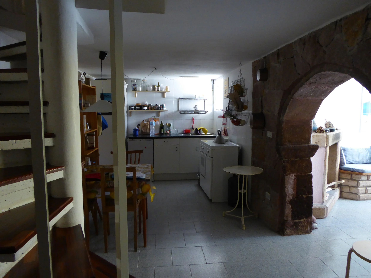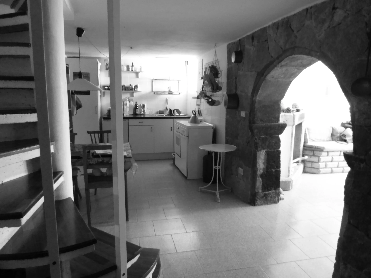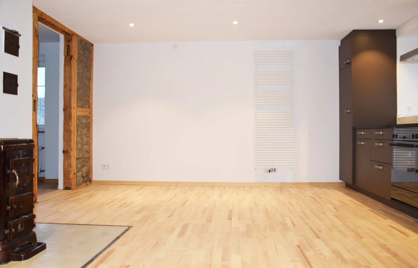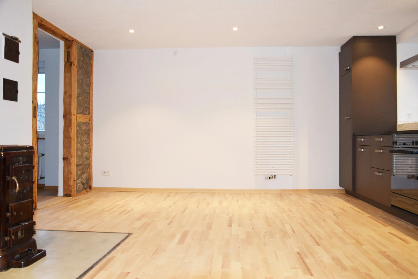Einsiedler
Zukunftsweisende Metamorphose: Umbau und Erweiterung eines Einfamilienhauses in Horgen - Umwandlung in zwei stilvolle Eigentumswohnungen.
Details
Fokus: Zukunftsweisende Metamorphose: Umbau und Erweiterung eines Einfamilienhauses in Horgen - Umwandlung in zwei stilvolle Eigentumswohnungen.
Nummer: 1039.00
Disziplin: Architektur, Innenarchitektur
Typologie: Wohnen
Leistung: 3 Projektierung, 4 Ausschreibung, 5 Realisierung
Jahr: 2020 - 2022
Kosten: CHF 1’400’000.00
Standort: Einsiedlerstrasse 312, 8810 Horgen, Kt. Zürich
Kunde: Privat
Fotograf: Studio Gataric Fotografie
Presseartikel: Der Schweizerische Hauseigentümer, Haus und Wohnen , Ausgabe 2024/2025
The project
Nestled between trees and hedges in the municipality of Horgen on Lake Zurich, the detached house from the 1970s provides an environment with plenty of privacy and recreational space: at around 200 square meters, the house is generously proportioned. The project for Raumtakt now consists of converting the single-family home into a two-family home. The family's needs are clearly at the forefront: it used to be a home for two siblings who grew up there, but now they are to live together under one roof in accordance with the latest standards, so that everyone has their own rooms at their disposal. The decision to renovate the house resulted not only from the shared memories and emotional value, but also from the need for sustainability. Raumtakt drew up a comprehensive concept for this, including new windows, no fossil fuels, more environmentally friendly roof insulation and other preparatory work for future interventions. In addition, the building envelope now meets today's energy consumption requirements.
In order to transform the single-family home into a two-family home, two contemporary and sustainable apartments are being built. The space requirements will be adapted to the current needs and circumstances of the residents. In addition, the individual character of the two apartments is made visible through the interior design - and always with future generations in mind. The detached house in Horgen, where the client grew up, was carefully renovated and converted into two modern condominiums. They are designed to create an attractive living experience in a natural environment. The interior design of the two apartments was designed to create a modern and inviting ambience while preserving the original character of the building. Both apartments are generously proportioned and offer enough space for a comfortable living atmosphere. The house is built on half-storey structures and therefore had to comply with the latest sound insulation standards. The upper apartment was accessed via a new external staircase from the north-west side. When redesigning the house, however, it was not only a high demand for contemporary architecture that was decisive, but also the inclusion of the latest standards for energy efficiency and sustainability: a modern air heat pump serves as the primary energy source and the improved insulation of the roof and façade significantly reduces the building's energy consumption. The planning of the conversion also took into account the possibility of installing a photovoltaic system at a later date to make the building even more energy efficient.
Another key aspect of the conversion was the integration of the building into its surroundings: the aim was to create a harmonious connection between architecture and nature. The trees and plants were incorporated into the design of the garden and ensure a pleasant living experience in a natural environment. Overall, the conversion project of the detached house in Horgen is a practical example of how an older building can be modernized to meet the needs of today. The conversion into two modern condominiums, the use of an air source heat pump as the primary energy source, the improvement of the insulation and the preparation for a future installation of a photovoltaic system are measures that make the building energy efficient and sustainable.
-
What were your reasons for converting or renovating your house?
Built in 1975, our detached house was getting on in years, even though it was well maintained. We wanted to replace the oil heating and windows in particular - and bring all the installations back up to date. We also wanted to divide the property into two apartments.What were your reasons for converting or renovating your house?
Built in 1975, our detached house was getting on in years, even though it was well maintained. We wanted to replace the oil heating and windows in particular - and bring all the installations back up to date. We also wanted to divide the property into two apartments.How long did you think about renovating your house before you decided to do it?
All in all, about three years. There were already various scenarios with other building experts before Raumtakt. Demolition and a new build were also discussed.Why did you choose Raumtakt?
We became aware of Raumtakt on the Internet and saw that the company had already carried out some conversions that we liked.What made you decide to carry out the project with Raumtakt?
After personal contact in which we expressed our ideas, we quickly agreed that we wanted to carry out the project with Raumtakt. They were the only company that was genuinely interested in a conversion and didn't simply want to build a new building.What was your first impression after receiving the quote?
We found it expensive, but after completing the work we are convinced that Raumtakt was an excellent choice. This was mainly because of the cost accuracy and, of course, because the conversion was very successful and met our expectations.What work was carried out as part of the conversion and renovation and how was it implemented?
A complete renovation of the property, new heating, new windows, new electrical and sanitary installations as well as various adaptations to the building according to our wishes (e.g. larger windows, the garage was converted into a room)How did you experience the process of planning and implementing the renovation?
The planning and implementation process was intensive, as it was only in the course of time that various wishes on our part could be taken into account, according to the respective cost status. Raumtakt provided us with very competent support throughout this time and also reliably managed the construction work during the renovation. In addition, Raumtakt works with excellent craftsmen who carried out the work carefully and on time.How important was the sustainability aspect to you during the renovation?
Sustainability was very important to us and we replaced the oil heating with a heating system with an air-heat pump and installed new windows, for example. In a further step, solar panels will now also be installed.Were there any unexpected challenges that you faced during the conversion?
If so, what were they and how did you and Raumtakt solve them? There were situations during the construction phase in which sudden defects arose. Raumtakt always informed us of these promptly and suggested appropriate remedies. Fortunately, there were never any major defects with serious consequences.How were you kept informed about the progress of the work during the construction project?
As we lived close to the property, we were always able to see for ourselves how the work was progressing. And as mentioned above, we were always kept well informed and up to date by Raumtakt.How did you find working with Raumtakt and the craftsmen on site who were involved in the renovation?
The collaboration was always professional and pleasant. If there were any disagreements, these were resolved on a constructive and trusting basis. We would particularly like to emphasize the excellent construction management on site and the very reliable craftsmen with whom Raumtakt works.Were there any cost overruns or delays during the conversion? How was the consultation process?
The cooperation regarding costs was very pleasing and these were kept under control by Raumtakt during the entire renovation. Additional costs caused by extra requests on our part were communicated transparently. There were neither cost overruns nor delays. Overall, Raumtakt carried out this project excellently.How satisfied are you with the result of the overall renovation? Was there anything you would have done differently in retrospect?
We are very satisfied with the result, except perhaps that we should have tackled the renovation with the room cycle earlier.How have the changes to the house affected your everyday life and quality of life?
Positive overall, as the quality of living has been improved, e.g. through new underfloor heating, no more steps between the different rooms, larger windows, new appliances, easy-care surfaces. The new feeling of living is positive all round.Do you have any tips or advice for other homeowners considering a remodel?
We think it's important to realize that a remodel is always a work in progress and that the project continues to evolve even after the planning phase. As a budget was set for our conversion, certain wishes could only be taken into account as the project progressed and this was sometimes difficult to understand in advanceWould you tackle a project like this again? What five valuable tips do you have? What should you pay particular attention to?
A renovation requires perseverance, patience and nerves of steel. We also think it's important to be aware that a renovation is a process that evolves over the course of the project. Trust Raumtakt, they are the experts.Will you recommend Raumtakt to your friends and acquaintances?
Absolutely, we are very satisfied with the result of the renovation and can highly recommend Raumtakt.
Further projects
Bachtobel
Ein Reiheneinfamilienhaus von 1890 in Zürich wurde bis auf die Tragstruktur zurückgebaut und umfassend erneuert. Der Umbau umfasste eine Gründungsstabilisierung bis in 15 Meter Tiefe sowie eine energetische und räumliche Neuordnung des historischen Bestands.
Details
Fokus: Ein Reiheneinfamilienhaus von 1890 in Zürich wurde bis auf die Tragstruktur zurückgebaut und umfassend erneuert. Der Umbau umfasste eine Gründungsstabilisierung bis in 15 Meter Tiefe sowie eine energetische und räumliche Neuordnung des historischen Bestands.
Nummer: 1121.00
Disziplin: Architektur, Innenarchitektur
Typologie: Wohnen
Leistung: 2 Vorstudie, 3 Projektierung, 4 Ausführung, 5 Realisierung
Jahr: 2024 - 2025
Standort: Bachtobelstrasse 26, 8045 Zürich
Kunde: Privat
Fotograf: Studio Gataric Fotografie
The project
Die Bachtobelstrasse 26 ist Teil einer Reihenhauszeile im Zürcher Quartier Wiedikon. Das schmale, um 1890 erbaute Reiheneinfamilienhaus steht unweit des Industrieareals Binz, das sich um die Wende zum 20. Jahrhundert gemeinsam mit Arbeiterhäusern entwickelte. Die umliegenden Häuser aus jener Zeit prägen bis heute mit ihren verputzten Fassaden, Fensterläden und Steildächern den Altbau-Charme des Viertels.
Eine junge Familie initiierte die umfassende Sanierung des in die Jahre gekommenen Hauses. Ziel war, den historischen Charakter zu bewahren und gleichzeitig modernen Wohnkomfort zu schaffen – ein Spannungsfeld, das sämtliche Planungsentscheide prägte.
Zunächst wurde die bauliche Substanz gründlich ertüchtigt. Wegen des setzungsempfindlichen Uetliberglehms unter dem Gebäude musste die Fundation mit Mikropfählen verstärkt werden. Auch die Holzbalkendecken im Innern wurden erneuert und statisch verstärkt, um heutigen Anforderungen gerecht zu werden. Eine neue, filigrane Stahltreppe verbindet nun alle Geschosse und ersetzt das alte Treppenhaus durch eine leichte, offene Konstruktion.
Die Grundrisse wurden neu organisiert, damit grosszügigere Wohnräume mit direkterer Gartenanbindung entstehen. Im Erdgeschoss öffnen grossflächige Verglasungen den Wohnraum zum Garten und schaffen einen fliessenden Übergang zwischen drinnen und draussen. Zusätzlich wurden neue Nasszellen in die bestehende Bausubstanz eingefügt, um den gestiegenen Ansprüchen an Komfort gerecht zu werden.
Das gestalterische Konzept setzt auf Zurückhaltung und Authentizität. Eine ruhige, helle Farbwelt und natürliche Materialien dominieren die Innenräume und verleihen dem Haus eine freundliche, zeitgemässe Atmosphäre. Zugleich wurden historische Details, wo immer möglich, erhalten oder zeitgemäss neu interpretiert – sei es ein originales Profil an der Fassade oder ein traditioneller Beschlag im Innern.
Äusserlich bleibt das Haus seiner Zeit treu: Die Fassade erhielt einen neuen, denkmalgerechten Anstrich und originalgetreue Fenster mit integriertem Sonnenschutz. Hinter der historischen Hülle zieht nun moderne Haustechnik ein: Eine Luft-Wärmepumpe, verbesserte Dämmung und die sanierte Dacheindeckung erhöhen die Energieeffizienz und den Wohnkomfort.
Somit erfüllt das sanierte Reiheneinfamilienhaus die Anforderungen zeitgemässen Wohnens für die junge Familie, ohne seinen Charme einzubüssen.
Further projects
Meisenweg
In einer inventarisierten Wohnsiedlung in Zürich wurde ein denkmalgeschütztes Reiheneinfamilienhaus sorgfältig umgebaut und renoviert. Der Eingriff erfolgte in enger Abstimmung mit der Denkmalpflege und verfolgt das Ziel, die historische Bausubstanz zu erhalten und gleichzeitig zeitgemässes Wohnen zu ermöglichen. Subtile Anpassungen im Grundriss, gezielte Eingriffe in die Gebäudehülle und eine zurückhaltende Materialwahl prägen die Transformation.
Details
Fokus: In einer inventarisierten Wohnsiedlung in Zürich wurde ein denkmalgeschütztes Reiheneinfamilienhaus sorgfältig umgebaut und renoviert. Der Eingriff erfolgte in enger Abstimmung mit der Denkmalpflege und verfolgt das Ziel, die historische Bausubstanz zu erhalten und gleichzeitig zeitgemässes Wohnen zu ermöglichen. Subtile Anpassungen im Grundriss, gezielte Eingriffe in die Gebäudehülle und eine zurückhaltende Materialwahl prägen die Transformation.
Nummer: 1120.00
Disziplin: Architektur, Innenarchitektur
Typologie: Wohnen
Leistung: 2 Vorstudien 3 Projektierung 4 Ausführung 5 Realisierung
Jahr: 2023 - 2024
Standort: Meisenweg 5, 8038 Zürich
Kunde: Privat
Fotograf: Studio Gataric Fotografie
The project
Fokus auf Weiterbauen im Bestand
Wie lässt sich ein Reihenhaus aus den 1920er-Jahren heutigen Wohnbedürfnissen anpassen, ohne seinen historischen Charakter zu verlieren? In Zürich-Wollishofen wurde ein Haus der denkmalgeschützten Siedlung Meisenweg behutsam transformiert. Die Renovation verbindet historische Substanz mit zeitgemässem Ausbau – präzise, zurückhaltend und mit Blick auf das Ensemble.
Meisenweg 5, Zürich – Weiterbauen im Ensemble. Sanfte Transformation eines Reihenhauses von 1924
Das Reihenhaus am Meisenweg 5 in Zürich-Wollishofen wurde 1924 errichtet und gehört zur Siedlung Meisenweg, die als spätes Beispiel des romantisch geprägten Heimatstils im Spezialinventar der Stadt Zürich gelistet ist. Die Siedlung bildet einen geschlossenen Wohnhof mit Vorgärten, kurzen Treppenaufgängen und einer bemerkenswert homogenen Erscheinung in Volumetrie, Materialwahl und Farbigkeit. Gestaltet wurde sie vom Zürcher Architekten Friedrich Hirsbrunner, der mit der Anlage dem Gartenstadtgedanken nach Raymond Unwin und Hans Bernoulli folgte – einer städtebaulichen Idee, die Wohnen im Grünen, soziale Durchmischung und gemeinschaftliches Leben verbinden sollte. Ursprünglich errichtet durch die Genossenschaft zur Beschaffung billiger Wohnungen, sind die Häuser heute in privatem Besitz, ihre typologische Klarheit und städtebauliche Ordnung jedoch weitgehend erhalten geblieben.
Im Haus Meisenweg 5 wurde die bestehende Struktur unter Berücksichtigung neuer Wohnbedürfnisse weiterentwickelt. Die Renovation für eine junge Familie folgte einem behutsamen Konzept: Eingriffe wurden gezielt und zurückhaltend vorgenommen, die vorhandene Substanz gestärkt, der Ausbau auf einen zeitgemässen Standard gebracht. Charakteristische Elemente wie die Fischgrätböden aus Buchenholz, die markante Treppe aus Eiche oder die bienenwabenförmigen Keramikplatten in der Küche wurden erhalten, ergänzt oder in neuer Form interpretiert. Die gestalterischen Mittel sind fein auf den Bestand abgestimmt und respektieren dessen Ausdruck. Das Dach wurde in diesem Zuge energetisch saniert und wärmetechnisch ertüchtigt – ein erster Schritt in Richtung einer langfristig geplanten ökologischen Heizlösung.
Ein zentraler Eingriff betrifft das zuvor kaum genutzte Dachgeschoss, das vollständig ausgebaut wurde. Aus zwei kleinen Kammern und einem WC entstehen zwei helle Kinderzimmer mit Galerieebenen, ein separates Bad sowie ein kompakter Arbeitsraum. Durch das Öffnen bis zum First, das Freilegen der Dachbalken und eine durchgehende Untersicht aus Birkenholz gewinnt das Dachgeschoss an Grosszügigkeit und räumlicher Qualität. Massive Fichtenbodenriemen und präzise gesetzte Dachfenster betonen den wohnlichen Charakter und sorgen für gleichmässige Belichtung.
Auch im Obergeschoss wurde die räumliche Organisation überarbeitet: Die bestehende zweite Küche wurde rückgebaut, um Platz für ein grösseres Bad mit vorgelagerter Ankleide zu schaffen. Die beiden grosszügigen Schlafzimmer mit originalem Fischgrätparkett wurden aufgefrischt. Im Erdgeschoss öffnet sich der Wohnraum neu zum Esszimmer; dadurch entsteht eine zusammenhängende Raumsequenz mit mehr Grosszügigkeit und Blickbezug zum Garten. Das vormals durchgehende Bad wird neu zoniert und dient nun als Garderobe und Gäste-WC. Durch das Versetzen des Kücheneingangs entsteht eine klare räumliche Achse, welche die beiden Gartenbereiche visuell und funktional miteinander verbindet.
Im gesamten Haus standen die Auseinandersetzung mit dem Bestand sowie die Frage nach einer angemessenen Weiterentwicklung im Vordergrund. Materialien und Details wurden mit Sorgfalt gewählt und präzise auf die historische Substanz abgestimmt. Wo neue Eingriffe sichtbar bleiben, sind sie bewusst differenziert – etwa dort, wo eine durch den Wanddurchbruch im Erdgeschoss entstandene Lücke im Parkett mit Zement ergänzt wurde: eine ruhige, aber deutliche Spur der Transformation. So bleibt der Charakter des Hauses lesbar, während seine räumlichen und funktionalen Qualitäten zeitgemäss erweitert werden.
Further projects
Monami
Ein ehemaliges Altersheim in Zürich wird zum Head Office der Monami AG transformiert. Der Umbau schafft auf einem Geschoss offene, kollaborative Arbeitsplätze für über 40 Mitarbeitende. Die Intervention respektiert den Bestand und übersetzt ihn in eine flexible Bürolandschaft für eine kreative Unternehmenskultur.
Details
Fokus: Ein ehemaliges Altersheim in Zürich wird zum Head Office der Monami AG transformiert. Der Umbau schafft auf einem Geschoss offene, kollaborative Arbeitsplätze für über 30 Mitarbeitende. Die Intervention respektiert den Bestand und übersetzt ihn in eine flexible Bürolandschaft für eine kreative Unternehmenskultur.
Nummer: 1080.00
Disziplin: Innenarchitektur, Umnutzung
Typologie: Arbeiten
Jahr: 2022 - 2023
Kosten: CHF 130’000.00
Standort: Lagerstrasse 119, 8004 Zürich
Kunde: Monami AG a MYTY Company
Fotograf: Studio Gataric Fotografie
Awards: Design Preis Schweiz Edition 23, Open House Zürich: Monami Head Office Transformation, German Design Award 2025, iF Design Award 2025
Presse: Immmobilia SVIT
The project
Transformation: The new Monami Hub on Europaallee
Anyone who has walked past the corner of Langstrasse opposite the 25hours Hotel in recent months will certainly have noticed it. The conversion of a former nursing home at Lagerstrasse 119 has given rise to the Spät restaurant and, for a time, the Action Burger, but something new has also been created above the first floor. New office space is being created on the upper floors, as well as a restaurant and an audio studio right in the pulsating heart of Langstrasse.
Just the right environment for the up-and-coming PR agency Monami, which is young, lively and creative. The team will use the second floor of the former nursing home as an office for over 30 employees for five years. A spacious and creative workspace of over 400 square meters will be created in a former ward of the nursing home. It will support the agency in creating its content in all colors and forms, be it social media, strategy, consulting or campaigns. An exciting task for Raumtakt.
Workplace: Changing offices
Because Monami primarily creates new content for modern channels, one of the most important concerns was to make the "vibe" of the nursing home disappear. White ceiling lights, hospital doors, linoleum flooring. Raumtakt broke through this aesthetic with lots of color. The partition-like rooms were broken up with wall openings and transformed into an open-plan office.
Nevertheless, there are lockable rooms on the side with retreats for meetings or an after-work beer. The windows of these rooms look directly onto the lively Langstrasse and the Hotel 25hours. The color codes on the doors indicate the use of the respective rooms and reflect Monami's corporate identity. Some rooms were consistently painted monochrome, splashes of color were provided in certain places and the remaining white on the walls was refreshed. This makes the new Monami Office colorful, yet restrained enough to be used by the Monami team.
Fast implementation, low costs
The project could only be implemented in this short time frame thanks to flexible contractors and quick decisions. Predetermined breaking points were staged to give the extension character and, not least, to reduce costs. Ultimately, the aspect of interim use also played an important role in the conversion.
A spacious and creative workspace of over 400 square meters was created in the former ward of the retirement home. It is intended to support the agency in creating its content in all colors and forms, be it for social media, strategy, consulting or campaigns. The rooms and signage are based on the colors of the Monami logo. Raumtakt pursued its circular economy philosophy for this commission: components, lights and glass are to be reused in the design concept. In this way, Raumtakt aims to conserve resources and promote circular construction through efficient project management.
Further projects
Stauffacher
In der Nähe des Stauffacher wurde die Machbarkeit einer behutsamen Weiterentwicklung eines Mehrfamilienhauses von 1894 geprüft. Die Studie zielt auf einen qualitätsvollen Umbau, eine massvolle Verdichtung und eine gestalterische Neuinterpretation der historischen Substanz. Der Entwurf respektiert den städtischen Blockrand und sucht nach Möglichkeiten, das Haus im Sinn einer zeitgenössischen Stadtnutzung weiterzudenken – dicht, zurückhaltend und mit Haltung.
Details
Fokus: In der Nähe des Stauffacher wurde die Machbarkeit einer behutsamen Weiterentwicklung eines Mehrfamilienhauses von 1894 geprüft. Die Studie zielt auf einen qualitätsvollen Umbau, eine massvolle Verdichtung und eine gestalterische Neuinterpretation der historischen Substanz. Der Entwurf respektiert den städtischen Blockrand und sucht nach Möglichkeiten, das Haus im Sinn einer zeitgenössischen Stadtnutzung weiterzudenken – dicht, zurückhaltend und mit Haltung.
Nummer: 1103.00
Disziplin: Architektur, Innenarchitektur
Typologie: Wohnen
Leistung: 2 Vorstudien, 3 Projektierung
Jahr: 2022 - 2024
Standort: Bäckerstrasse 10, 8004 Zürich
Kunde: Zaltana Properties AG
Fotograf: Zaltana Properties AG
The project
Die Liegenschaft an der Bäckerstrasse 10 liegt im innerstädtischen Umfeld von Zürich, wenige Gehminuten vom Hauptbahnhof entfernt. Inmitten eines gewachsenen Quartiers mit direkter Nähe zu Erholungsräumen wie dem Kasernenareal oder der Sihl vereint das Wohnhaus aus dem Jahr 1894 urbane Dichte mit hoher Lebensqualität. Obwohl nicht denkmalgeschützt, prägt das fünfgeschossige Gebäude mit seiner historistischen Fassade den Charakter der Strassenflucht wesentlich mit.
Eine Machbarkeitsstudie untersucht die räumliche und funktionale Weiterentwicklung des Gebäudes, das zuletzt 2004 einer Totalsanierung unterzogen wurde. Ziel ist die sorgfältige Modernisierung der bestehenden Wohnungen sowie eine massvolle Nachverdichtung durch zusätzliche, kompakte Wohneinheiten pro Geschoss – etwa für Wochenaufenthalter.
Die Grundrissstudien setzen auf klare, strukturierte Raumabfolgen und nutzen die bestehenden Flächen effizient aus. Ergänzt wird das Konzept durch eine vertiefte Auseinandersetzung mit dem Dachgeschoss. Ein Ausbau unter Berücksichtigung der Quartiererhaltungszone wurde geprüft, verbleibt jedoch aufgrund gesetzlicher und wirtschaftlicher Rahmenbedingungen innerhalb enger Grenzen.
Im Zentrum der Entwurfsidee steht ein zurückhaltendes, fein abgestimmtes Farb- und Materialkonzept. Mit geöltem Eichenparkett in Fischgratverlegung, keramischen Platten von Mutina und aufeinander abgestimmten Farbtönen von Farrow & Ball wird eine zeitgemässe Atmosphäre geschaffen, die Bestand und Erneuerung verbindet. Die Gestaltung interpretiert die bestehende Fassadenstruktur respektvoll neu – etwa durch gezielte Anpassungen bei Fenstern und Brüstungen – und stärkt so die architektonische Identität des Hauses.
Further projects
Triemli
Ein Einfamilienhaus aus den 1950er-Jahren in Zürich-Albisrieden wurde sorgfältig umgebaut und modernisiert. Der Umbau öffnet den kompakten Bestand zur Umgebung, stärkt die Beziehung zwischen Innen- und Aussenraum und interpretiert die bestehende Struktur zurückhaltend neu, zeitgemäss, ortsbezogen und mit architektonischer Haltung.
Details:
Fokus: Ein Einfamilienhaus aus den 1950er-Jahren in Zürich-Albisrieden wurde sorgfältig umgebaut und modernisiert. Der Umbau öffnet den kompakten Bestand zur Umgebung, stärkt die Beziehung zwischen Innen- und Aussenraum und interpretiert die bestehende Struktur zurückhaltend neu, zeitgemäss, ortsbezogen und mit architektonischer Haltung.
Nummer: 1008.00
Disziplin: Architektur, Innenarchitektur
Typologie: Wohnen
Leistung: 3 Projektierung 4 Ausschreibung 5 Realisierung
Jahr: 2015 - 2016
Kosten: CHF 700’000.00
Standort: Triemlistrasse 104, 8047 Zürich
Status: Realisiert
Kunde: Privat
Fotograf: Studio Gataric Fotografie
Presse: NZZ Residence, Umbauen + Renovieren Ausgabe 02/18
The project
Nestled in the "Globus-Heimeli" housing estate, which was built in the 1930s, this detached house in Zurich-Albisrieden enjoys a unique location: The spacious plot is surrounded by two streams and numerous trees. This means that the residents are surrounded by greenery in the middle of the city. When the house was originally built, this location was not sufficiently emphasized.
RAUMTAKT was commissioned with the conversion and energy-efficient refurbishment of the property on Triemlistrasse. The challenge in converting and renovating the detached house, which was built in 1952, was to create a contemporary and sustainable spatial solution. The new layout of the rooms, which were originally built in the 1950s, created more living space with the renovation thanks to a clever use of the rooms. By removing two load-bearing walls, new areas were gained that corresponded to the modern symbiosis of living and cooking. To support the loads, two steel beams and a column were installed, which, thanks to the clever design of a new spatial solution, make the entire area appear more open. This newly created space also features a multifunctional, custom-made piece of furniture that encases the load support. The furniture can be used differently on three different sides for the kitchen, the entrance area and the living room. The concept of discreet storage options that are integrated into the room runs through the entire house.
A generous opening of the house to the garden and the clever use of a Swedish stove have given the house a modern yet homely touch. The use of the "elements" stove from German supplier Skantherme provides multifunctional design options. The furniture can be converted flexibly, quickly and easily when guests visit, when entertainment devices are used or when the room is rearranged. The Swedish stove is supplemented with a custom-made piece of room furniture that can be used in different ways depending on requirements. This means that the room can always be given a new orientation and design.
With the conversion and complete renovation, Raumtakt Architekten not only created a modern and practical room solution, but also completely renovated the building technology for energy reasons. The heating, sanitary and electrical installations were adapted to today's conditions by combining them in one room. This resulted in a completely new underfloor heating system, the closure of cold bridges and new windows. The pipes for the future solar thermal system were also laid.
The conversion on Triemlistrasse is an example of how a house can be experienced and lived in in a new way thanks to integrated storage options, practical elements and a clever room layout. One focus of Raumtakt, under the direction of business owner Stefan Müller, is the conversion of rooms in existing structures.
Further projects
South Pole
Das neue Head Office von South Pole im Zürcher Technopark wurde umgebaut und erweitert. Die räumliche Neuordnung unterstützt hybride Arbeitsformen und stärkt die Identität des international tätigen Klimadienstleisters. Bestehende Strukturen wurden weitergebaut und neue Zonen präzise eingefügt, funktional, flexibel und klar gegliedert.
Details
Fokus: Das neue Head Office von South Pole im Zürcher Technopark wurde umgebaut und erweitert. Die räumliche Neuordnung unterstützt hybride Arbeitsformen und stärkt die Identität des international tätigen Klimadienstleisters. Bestehende Strukturen wurden weitergebaut und neue Zonen präzise eingefügt, funktional, flexibel und klar gegliedert.
Nummer: 1096.00
Typologie: Arbeiten
Leistung: 2 Vorstudien, 3 Projektierung, 4 Ausschreibung, 5 Realisierung
Jahr: 2022 - 2023
Kosten: CHF 700’000.00
Standort: Technopark, Technoparkstrasse 1, 8005 Zürich
Kunde: South Pole Carbon Asset Management Ltd. Die Firma South Pole wurde als ETH-Spin-off im Jahr 2006 in Zürich gegründet, das Unternehmen verfügt über 37 Niederlassungen weltweit.
Fotograf: Studio Gataric Fotografie
Presse: Immobilia SVIT Schweiz - Umbau Head Office South Pole - Nachhaltigkeit mit Fichtenholz, Interior Fashion Magazin Deutschland
Auszeichnungen: Prix SIA - Die Schweizer Auszeichnung für eine nachhaltige Gestaltung unseres Lebensraums
The project
Since the first project announcement in 1986 and the official opening in 1983, the Technopark has developed into an important hub in Zurich's start-up landscape and has had a significant impact on the city. Thanks to close links with the technical universities of the Canton of Zurich, the university and the scientific community as well as Swiss technology companies, the Technopark acts as a space for innovation and competitiveness and has already spawned numerous spin-offs. South Pole's headquarters are located in this innovative environment. The company evaluates, develops and implements sustainability strategies and new business opportunities for companies, governments and organizations. With the redesign of its Technopark headquarters, South Pole not only marks an architectural change, but also a symbolic fusion of a sustainable vision and aesthetic innovation. At a time when environmental protection and resource conservation are key issues for companies, this building project represents a turning point. The. South Pole's commitment to these values is translated into architectural reality and set in stone, so to speak.
The challenge: winning the project through a competition
This pioneering construction project did not begin with the award of a contract, as is usually the case, but with Raumtakt's successful participation in an invitation-only competition. Alongside a selection of other architectural firms, Raumtakt came out on top with a unique concept and was awarded the contract by South Pole to redesign their headquarters in Zurich. This competition win not only underlines Raumtakt's expertise and unique selling point, but also the exceptional nature of this project. Reduce, reuse, recycle: Our contribution to sustainabilityThe basic principles of "Reduce, Reuse, Recycle˚ were at the heart of the design decisions for this project. The targeted reduction of material consumption and careful reuse of existing resources not only minimized waste, but also made a clear statement for sustainable building culture. Every step of this conversion contributed to reducing the ecological footprint and using resources more efficiently.
Architectural vision and environmental protection go hand in hand
The deliberate choice of spruce wood as the dominant building material was not only based on a decision for an appealing aesthetic, but also proved to be strategically sensible because it is in line with South Pole's environmental goals. Spruce wood, which has already absorbed CO2, became not only the load-bearing element of the building, but also an active contribution to reducing climate-damaging CO2. Architecturally, the vision of this project manifests itself in clean lines, open workspaces and flexible structures that encourage employee creativity and collaboration. But behind every construction, behind every detail, there is a conscious decision to make a profound commitment to sustainability. This architecture is not just a shell of materials; it is an expression of this responsibility to minimize the environmental impact of building projects while still creating aesthetically pleasing spaces. The redesign of the South Pole Headquarters in Zurich's Technopark combines innovative architecture with an authentic environmental awareness far removed from "green washing" and empty phrases. The "lung", as the new focal point of the office, marks the beginning of a well thought-out spatial concept that integrates the principles of New Work in a micro and macro context. The "lung" serves as a central point and link from which the entire spatial concept originates. Elements of New Work concepts were taken into account in order to create a flexible and efficient working environment and to meet the demands of modern working. The integration of specific work areas that meet the needs of different working styles reflects the contemporary understanding of work in a post-corona society, and a modern ventilation system has been introduced that not only replaces manual ventilation via windows, but also significantly improves the building's energy efficiency. This is particularly noticeable due to the avoidance of ventilation heat losses during the heating period. The installation of a system for heat recovery from the exhaust air reduces losses and significantly lowers primary energy consumption. The office's color concept was developed with the aim of creating a harmonious connection between reused materials and sustainable spruce wood fixtures. By using a light color tone, all reused materials were painted uniformly, creating a clear line in the design of the approximately 1000 square meter office space.
Spruce wood as a decisive element
The CO2-neutral spruce wood fixtures fit into an aesthetic symbiosis by not only serving as sustainable building elements, but also by being seamlessly integrated into the overall design through the color concept. This conscious design decision not only underlines the ecological responsibility of the project, but also creates an aesthetically modern and coherent working environment.
Conclusion: An architectural turning point for environmental protection and aesthetics
The redesign of the South Pole Headquarters in Technopark is more than just a construction project; it is a tribute to environmental protection in action. It is a declaration that sustainable building is not only possible, but highly necessary with the environmental goals that have been set. This architecture not only speaks the language of concrete and steel, but also the language of environmental protection and shaping the future. Together, South Pole and Raumtakt have not only created an office space, but also paved the way for a more sustainable interior design and made it tangible.
Further projects
Heslibach
Ein Zweifamilienhaus in Küsnacht wird in Etappen zum nachhaltigen Wohnhaus umgebaut. Der Bestand aus den 1970er-Jahren wird strukturell, energetisch und gestalterisch weiterentwickelt. Durch gezielte Eingriffe entsteht ein flexibles Wohnkonzept, das sich an unterschiedliche Lebensphasen anpasst, sorgfältig geplant und ortsbezogen umgesetzt.
Details
Fokus: Ein Zweifamilienhaus in Küsnacht wird in Etappen zum nachhaltigen Wohnhaus umgebaut. Der Bestand aus den 1970er-Jahren wird strukturell, energetisch und gestalterisch weiterentwickelt. Durch gezielte Eingriffe entsteht ein flexibles Wohnkonzept, das sich an unterschiedliche Lebensphasen anpasst, sorgfältig geplant und ortsbezogen umgesetzt.
Nummer: 1021.00
Disziplin: Architektur, Innenarchitektur
Typologie: Wohnen
Leistung: 2 Vorstudien, 3 Projektierung, 4 Ausschreibung, 5 Realisierung
Jahr: 2018 (Vorprojekt), 2019-2020 (Planung und Ausführung)
Kosten: CHF 1’050’000.00
Standort: Obere Heslibachstrasse, 8700 Küsnacht
Status: Realisiert
Fotograf: Studio Gataric Fotografie
Presse: Häuser Modernisieren, Das Schweizerische Hauseigentümer April24, Der Schweizerische Hauseigentümer September22
The project
The stately house in Küsnacht was planned and built in 1976 by architect Christoph Jung, the grandson of the well-known psychoanalyst C. G. Jung. It is situated on a large green plot with a view of Lake Zurich. Before the renovation, the layout and furnishings were largely the same as when it was built in the 1970s. However, despite the ageing structure, the new owners decided to retain the building they had inherited. However, they wanted a fresh new look for the building. The brief for the conversion of the two-family house in Küsnacht was clearly defined from the outset: The clients wanted to convert the house from a two-family home to a single-family home with a core renovation. The aim was to make it modern and environmentally friendly without completely losing its original character. "However, the ecological aspect was also particularly important during the conversion," says Stefan Müller from the Raumtakt architecture firm.
Keep using it, but do it right - that was the motto for this two-family house in Küsnacht. With a five-year plan for the renovation, the owners and their interior designer are pursuing the goal of turning it into a spacious and more environmentally friendly home for a single family. NZZ Residence, 3/2022 by Nicola Schröder
Raumtakt's building renovations have high standards when it comes to the environmental friendliness of a building. However, it is also important to the architectural firm to meet the client's budget requirements at all times. For the house in Küsnacht, a staggered five-year plan was therefore agreed for the overall renovation. In this main project, the house was converted, with further aspects for an environmentally friendly solution to be added later. "It was important that an architect was contacted early enough and that the planning could be properly implemented". This allowed Raumtakt to pursue the approach of creating a future-proof house with energy-saving measures. But what does future-proof mean? In the first phase of the project, a building physicist was also commissioned to help evaluate environmentally friendly products. In the end, the roof was built with cellulose flakes made from recyclable paper. Triple insulation was also used for the windows. The plan drawn up by Raumtakt now envisages that boreholes will be drilled into the ground in five years' time and that this technology will be used for a new heating system.
"There were clear requirements for the house, such as the kitchen, which was to be semi-open, the number of rooms and the access to the large living room," explains Stefan Müller. To achieve this, he had to make several openings in the house and also work with a carpenter to find installation solutions.
Further projects
Aquila Capital Hamburg
RAUMTAKT has completed a new conversion project next to the former Fraumünsterpost on Zurich's Bahnhofstrasse. We were commissioned to build an office conversion at Poststrasse 3 in Zurich's city center for the globally active Aquila Capital from Hamburg. The most striking feature of the conversion is that it is completely sustainable. A wide variety of materials are being reused. We worked exclusively with Swiss products, such as the oak parquet flooring and the sanitary fittings and furniture. This claim fits in perfectly with the philosophy of Aquila Capital, which only makes alternative investments and is committed to a sustainable planet.
Details
Fokus: In einem denkmalgeschützten Gebäude beim Zürcher Paradeplatz wurde das Head Office von AQ Investment AG (Switzerland) umgebaut. Die neuen Büroräume für Aquila Capital Hamburg in Zürich verbinden zurückhaltende Materialisierung mit einer präzisen Neuordnung der Grundrisse. Der Bestand bleibt lesbar und wird räumlich, funktional und atmosphärisch neu interpretiert.
Nummer: 1055.00
Disziplin: Innenarchitektur
Typologie: Arbeiten
Leistung: 2 Vorstudien, 3 Projektierung, 4 Ausschreibung, 5 Realisierung
Jahr: 2020 - 2021
Kosten: CHF 500’000.00
Standort: Poststrasse 3, 8001 Zürich
Kunde: AQ Investment AG (Switzerland)
Fotograf: Studio Gataric Fotografie
Referenzen: berry. Blog
The project
In einem Geschäftshaus aus dem Jahr 1893 an prominenter Lage in der Zürcher Innenstadt hat RAUMTAKT den neuen Hauptsitz von Aquila Capital Hamburg (AQ Investment AG Switzerland) realisiert. Im denkmalgeschützten Gebäude an der Poststrasse 3, unmittelbar beim Paradeplatz, wurde die bestehende Bürofläche vollständig erneuert und zu einer zurückhaltend gestalteten Arbeitsumgebung umgebaut. Der Eingriff reagiert auf die stadträumliche Bedeutung des Ortes ebenso wie auf die spezifischen Anforderungen des international tätigen Unternehmens. Neben der räumlichen Neuordnung wurde die gesamte Gebäudetechnik umfassend modernisiert. Der Fokus des Umbaus lag auf der konsequenten Wiederverwendung bestehender Bauteile und dem Einsatz regional produzierter Materialien. Schweizer Eichenparkett, Sanitärarmaturen und Möbeleinbauten prägen den Ausbau und stützen das architektonische Ziel eines verantwortungsvollen, materialbewussten Umgangs mit dem Bestand. Die räumliche Zurückhaltung, die klare Struktur und die atmosphärische Dichte spiegeln die Haltung von Aquila Capital in der gebauten Umgebung wider, architektonisch präzise und ortsbezogen gedacht.
Further projects
Goldküste
Ein Mehrfamilienhaus aus den 1940er-Jahren in Küsnacht, einer Gemeinde im Kanton Zürich, wurde für eine junge Familie umgebaut und erweitert. Der zuvor ungenutzte Dachraum wurde durch Baumassentransfer erschlossen und zum zeitgemässen Wohnraum ausgebaut. Grosszügige Öffnungen und neue Haustechnik verbinden den Bestand mit heutigen Anforderungen.
Details
Fokus: Ein Mehrfamilienhaus aus den 1940er-Jahren in Küsnacht, einer Gemeinde im Kanton Zürich, wurde für eine junge Familie umgebaut und erweitert. Der zuvor ungenutzte Dachraum wurde durch Baumassentransfer erschlossen und zum zeitgemässen Wohnraum ausgebaut. Grosszügige Öffnungen und neue Haustechnik verbinden den Bestand mit heutigen Anforderungen.
Nummer: 1020.00
Disziplin: Architektur, Innenarchitektur
Typologie: Wohnen
Leistung: 2 Vorstudie, 3 Projektierung, 4 Ausschreibung, 5 Realisierung
Jahr: 2017 - 2019
Kosten: CHF 750’000.00
Standort: Zürichstrasse 119d, 8700 Küsnacht
Fotograf: Studio Gataric Fotografie
Presse: Das Schweizerische Hauseigentümer März22
The project
Seit seiner Errichtung in den 1940er-Jahren befindet sich das Wohnhaus in Küsnacht am Zürichsee im Besitz derselben Familie. In den 1980er-Jahren wurde das ursprünglich zweigeschossige Einfamilienhaus mit Flachdach zum Mehrfamilienhaus erweitert. Das Gebäude erhielt ein zusätzliches Ober- und Dachgeschoss mit Satteldach. Heute bewohnen die Eigentümer die beiden oberen Geschosse selbst und beauftragten Raumtakt mit der Gesamtsanierung und dem Ausbau des Dachraums.
Im Rahmen des Vorprojekts zeigte sich, dass für eine zusätzliche Wohnnutzung im Dachgeschoss ein Baumassentransfer erforderlich war. Das zulässige Bauvolumen konnte über ein benachbartes Grundstück sichergestellt werden. So gelang es, im zuvor ungenutzten Dachraum eine zusätzliche Wohnung zu realisieren. Innenarchitekt Stefan Müller entwickelte zusammen mit der Bauherrschaft ein neues Raumprogramm, das den Bedürfnissen der Familie Rechnung trägt: Rückzugsorte für die Eltern, zwei gleichwertige Kinderzimmer und eine offene Wohnküche als zentrales Element.
Die räumliche Neuorganisation umfasste unter anderem das Versetzen eines nichttragenden Mauerwerks im Eingangsbereich. Dadurch konnte der Grundriss sinnvoll gegliedert und der Wohnraum erweitert werden. Die zuvor kleinteiligen Fenster wurden durch raumhohe Verglasungen ersetzt, die mehr Tageslicht und eine stärkere Beziehung zum Aussenraum ermöglichen. Neben der gestalterischen Aufwertung führt diese Massnahme auch zu einer deutlichen Verbesserung der Energieeffizienz.
Die baulichen Eingriffe machten eine vollständige Erneuerung der Haustechnik erforderlich. Die Dachkonstruktion wurde energetisch ertüchtigt, sämtliche Sanitär-, Heizungs- und Elektroinstallationen ersetzt. Da das Dachgeschoss nun dauerhaft bewohnt wird, wurde die Heiztechnik vom Dach- ins Untergeschoss verlegt. Dort entstand ein neuer Technikraum, von dem aus sämtliche Wohnräume mit einer Bodenheizung erschlossen werden.
Das ausgebaute Dachgeschoss umfasst heute ein Schlafzimmer mit Ankleide, ein neu eingefügtes Badezimmer sowie eine zonierte Raumfolge mit hohem atmosphärischem Anspruch. Für zusätzliche Privatsphäre sorgt eine Glastrennwand im Industrial-Stil mit einem handgefertigten Geländer in Schwarz matt. Die klare Formensprache und der präzise Materialeinsatz unterstreichen den architektonischen Anspruch des Umbaus und setzen zugleich einen markanten Akzent im Inneren des Hauses.
Further projects
A-ja City Resort
In den Vulcano-Towers in Zürich-Altstetten entstand mit dem A-ja City Resort eines der grössten Hotels der Stadt. Raumtakt übernahm im Auftrag von JW Immobilien-Kontor die Bauherrenvertretung für den Betreiber A-ja Resort. Während zwei Jahren koordinierte Raumtakt die Projektsteuerung und begleitete die Umsetzung von 319 Zimmern, Spa und Rooftop.
Details
Fokus: Raumtakt begleitete die Bauherrenvertretung und Projektsteuerung für das erste innerstädtische A-ja City Resort Europas. In den Vulcano-Towers in Zürich-Altstetten entstanden 319 Hotelzimmer, Spa- und Gastronomiebereiche sowie ein Rooftop-Garten. Im Auftrag von JW Immobilien-Kontor wurde das Projekt aus Sicht des Betreibers über zwei Jahre hinweg planerisch, gestalterisch und technisch mitentwickelt.
Nummer: 1016.00
Disziplin: Innenarchitektur
Typologie: Arbeiten
Leistung: Bauherrenvertretung , Projektmanagement
Auftraggeber: JW Immobilien-Kontor GmbH aus München DE
Jahr: 2017 - 2018
Standort: Vulkanstrasse 108b, 8048 Zürich
Kunde: DSR Immobilien GmbH, Am Kaiserkai 69, 20457 Hamburg
TU: Steiner AG
Bauherrin: Credit Suisse
Fotograf / Credit: Christopher Tiess, A-ja Resort
Visual: © swissinteractive im Auftrag der Steiner AG
The project
Im Westen von Zürich, direkt in den markanten Vulcano-Türmen in Altstetten, ist mit dem A-ja City Resort eines der grössten Hotels der Stadt entstanden und zugleich das erste seiner Art in Europa. Raumtakt übernahm im Auftrag der JW Immobilien-Kontor GmbH aus München während rund zwei Jahren die Bauherrenvertretung und Projektsteuerung für den Hotelbetreiber A-ja Resort und Hotel GmbH aus Hamburg.
Der Hotelbereich, der sich über fünf Geschosse erstreckt, umfasst 319 Zimmer, Erlebniszonen, einen Spa-Bereich, ein Rooftop-Deck mit Garten sowie mehrere Gastronomiebereiche. Raumtakt war an der Abstimmung zwischen dem Totalunternehmen Steiner AG, der CSA Real Estate Switzerland (CSA RES), einer Anlagegruppe der Credit Suisse Anlagestiftung, sowie zahlreichen Fachplanern beteiligt. Der Fokus lag auf der planerischen Optimierung, gestalterischen Begleitung sowie der Kommentierung des Nutzerbedarfsprogramms aus Sicht des Betreibers.
Zusätzlich verantwortete Raumtakt die Koordination der Projektdokumentation, begleitete die Betreiberwahl und betreute die bauliche Qualitätssicherung bis zur Übergabe. So konnte sichergestellt werden, dass das Hotel nicht nur gestalterisch, sondern auch funktional und wirtschaftlich den Anforderungen eines internationalen Stadtresorts entspricht.
Further projects
Richti-Park
Im Neubauensemble Richti-Park in Richterswil mit Blick auf den Zürichsee übernahm Raumtakt die Käuferbetreuung für 48 von insgesamt 60 Eigentumswohnungen. Die Aufgabe umfasste die Begleitung der Ausbauwünsche, die Qualitätssicherung während der Ausführung sowie die Koordination zwischen Käuferschaft, Planung und Ausführung.
Details
Fokus: Im Neubauensemble Richti-Park in Richterswil mit Blick auf den Zürichsee übernahm Raumtakt die Käuferbetreuung für 48 von insgesamt 60 Eigentumswohnungen. Die Aufgabe umfasste die Begleitung der Ausbauwünsche, die Qualitätssicherung während der Ausführung sowie die Koordination zwischen Käuferschaft, Planung und Ausführung.
Nummer: 1036.00
Disziplin: Architektur, Innenarchitektur
Typologie: Arbeiten
Leistung: Käuferbetreuung, Innenarchitektur
Jahr: 2019 - 2021
Standort: Richtipark, 8805 Richterswil
Architektur: IM Architektur AG, Pfäffikon SZ
Verkauf: Della Valle Immobilien AG
Bauherr: Immoturicum AG, Wetzikon
Visualisierung: STUDIO 12 GmbH, Luzern
The project
In Richterswil, 5 houses with a total of 60 spacious condominiums ranging from 2 1/2 to 5 1/2 rooms are being built in Richti-Park. These are located in a preferred, sunny hillside location on an area of around 16,000 m². The project is characterized by a wonderful panoramic location with a view of the lake and cosy places to linger. Stefan Müller from Raumtakt is the business owner responsible for buyer support for 48 condominiums in Richti-Park. The project sets an accent in the tranquil village by adapting the apartments to the natural terrain and offering a unique view of Lake Zurich thanks to the hillside location. Raumtakt acts as the sole point of contact for the buyers and accompanies them through the entire purchase process right up to the handover. This includes the processing of offers, the preparation of buyer supplements, the management of the cost overview and the implementation and coordination of change requests. The size and diversity of the Richti-Park, as well as the different buyer groups, offer Raumtakt an exciting and challenging task and participation in a unique project in the canton of Zurich.
Further projects
Hernerholz
Ein Einfamilienhaus in Holzbauweise an der Hernerholzgasse in Horgen wird etappenweise erneuert. Der Umbau beginnt im Erdgeschoss mit einer neuen Wärmepumpe, energetischen Verbesserungen und der Öffnung der Küche zum Wohnraum. Naturmaterialien und helle Oberflächen steigern den Wohnkomfort. Die obere Wohnung bleibt im Bestand, eine spätere Sanierung ist vorgesehen.
Details
Fokus: Ein Einfamilienhaus in Holzbauweise an der Hernerholzgasse in Horgen wird etappenweise erneuert. Der Umbau startet im Erdgeschoss mit energetischen Verbesserungen, einer neuen Wärmepumpe sowie der Öffnung der Küche zum Wohnraum. Naturmaterialien, helle Oberflächen und gezielte Eingriffe steigern Komfort und Atmosphäre, ohne die bestehende Struktur zu negieren. Die obere Wohnung bleibt im Bestand, eine spätere Sanierung ist mitgedacht.
Nummer: 1104.00
Disziplin: Architektur, Innenarchitektur
Typologie: Wohnen
Leistung: 2 Vorstudien, 3 Projektierung, 4 Ausführung, 5 Realisierung
Jahr: 2022 - 2023
Kosten: CHF 480‘000
Standort: Hernerholzgasse 37, 8810 Horgen, Kt. Zürich
Kunden: Privat
The project
An aussichtsreicher Lage oberhalb des Zürichsees wird ein Einfamilienhaus in Holzbauweise an der Hernerholzgasse in Horgen etappenweise saniert. Das Gebäude liegt zwischen Bahngleisen und Landwirtschaftszone und wird schrittweise den aktuellen Anforderungen an Komfort und Nachhaltigkeit angepasst.
Im Fokus der ersten Etappe steht die Wohnung im Erdgeschoss. Die bestehende Gasheizung wird durch eine Luft-Wasser-Wärmepumpe ersetzt, das Bad und die Küche erneuert. Eine neue Bodenheizung sorgt für energetische Effizienz und erhöhten Wohnkomfort. Die Küche wird zum Wohn- und Essbereich geöffnet, ohne das bestehende Raumlayout grundsätzlich zu verändern. Ein vergrössertes Terrassenfenster stärkt die Beziehung zum Aussenraum.
Die Gestaltung orientiert sich an gedeckten Naturtönen und Materialien: Ein Parkettboden aus Eiche, passende Küchen- und Badeinbauten sowie helle Fensterrahmen und neue Innentüren ersetzen die ehemals dunklen Oberflächen. Das Farb- und Materialkonzept wird im gesamten Geschoss konsistent angewendet.
Die Einliegerwohnung im Dachgeschoss bleibt vorerst unangetastet. Die Planung berücksichtigt jedoch bereits mögliche spätere Anpassungen, sodass das Haus flexibel auf sich wandelnde Lebenssituationen reagieren kann.
Further projects
Fouta
Für das Textillabel Fouta entwarf Raumtakt einen modularen Messestand aus heimischem Holz. Die reduzierte Badarchitektur inszeniert die Tücher atmosphärisch. Premiere war an der Designmesse Neuen Räume in Zürich, 2018 folgte die Ambiente Frankfurt. Integrierte Stauräume und eine zentrale Bar strukturieren den Auftritt.
At a glance
Fokus: Für das Schweizer Textillabel Fouta entwarf Raumtakt einen ressourcenschonenden Messestand, der die Leichtigkeit der gewebten Tücher räumlich inszeniert. Heimisches Holz, modulare Elemente und eine reduzierte Badarchitektur schaffen eine stimmige Atmosphäre. Der Stand wurde in Zürich und Frankfurt gezeigt und mehrfach eingesetzt.
Nummer: 1017.00
Disziplin: Innenarchitektur
Typologie: Wohnen
Leistung: 2 Vorstudie, 3 Projektierung, 4 Ausschreibung, 5 Realisierung
Jahr: 2017 - 2018
Kosten: CHF 50’000.00
Standort: Frankfurt, Paris und Zürich
Kunde: Rigotex AG (ehemals Meyer-Mayor AG)
The project
Für das junge Textillabel Fouta, eine Marke der Meyer-Mayor AG aus dem Thurgau, entwickelte Raumtakt einen ressourcenschonenden Messestand mit klarer räumlicher Sprache. Der Auftritt feierte 2017 an der Zürcher Designmesse «Neue Räume 17» Premiere und wurde 2018 auf der internationalen Fachmesse Ambiente in Frankfurt gezeigt.
Der temporäre Stand übersetzte die Leichtigkeit der Fouta-Tücher in eine architektonische Sprache: Lokale Holzmodule, Duschstangen, Lavabo und textile Schichtungen erinnerten an ein reduziertes Badambiente, in dem das Produkt räumlich in Szene gesetzt wurde. Die Konstruktion war steckbar und wiederverwendbar, die Logistik auf minimale Volumen optimiert. Stauraum für Give-Aways, Personalverpflegung und Prospekte wurde flächenbündig integriert.
Ein zentrales Element war die markant gesetzte Bar mit Hockern – Ort der Begegnung und gleichzeitig räumlicher Ankerpunkt des modular aufgebauten Systems.
Further projects
Bosa
Umbau und Restauration eines historischen Wohnhauses in Bosa, Sardinien: Raumtakt erneuert Küche, Haustechnik und Ofen, öffnet den Grundriss und schützt die Hülle vor Feuchtigkeit. Die historische Substanz an der Via Sant’Ignazio bleibt ablesbar und wird architektonisch zeitgemäss interpretiert.
Details
Fokus: Umbau eines historischen Ferienhauses auf Sardinien mit Fokus auf eine optimierte Raumnutzung, moderne Küche und neue Haustechnik. Raumtakt erhält den ursprünglichen Charakter und schafft durch gezielte Eingriffe ein zeitgemässes, familienfreundliches Wohnumfeld.
Nummer: 1007.00
Disziplin: Innenarchitektur
Typologie: Wohnen
Leistung: 2 Vorstudie, 3 Projektierung, 4 Ausschreibung, 5 Realisierung
Jahr: 2017 - 2018
Kosten: EUR 250’000.00
Standort: Via Sant'Ignazio, 08013 Bosa, Italien
Kunde:Privat
The project
Im historischen Stadtkern von Bosa, unweit der Burg Serravalle und des Flusses Temo, restaurierte Raumtakt ein jahrhundertealtes Wohnhaus an der Via Sant’Ignazio. Die Gasse ist Teil der gewachsenen mittelalterlichen Struktur mit terrassierten Häusern, barocken und neoklassischen Fassaden sowie städtischer Verdichtung in Hanglage. Raumtakt übernahm Umbau, Innenarchitektur und Baumanagement mit dem Ziel, den historischen Charakter zu bewahren und gleichzeitig eine moderne Wohnqualität zu schaffen. Die Räume wurden geöffnet, Küche und Haustechnik erneuert, ein Ofen eingebaut und die Hülle gegen Feuchtigkeit geschützt. Das restaurierte Haus bleibt lesbar, wirkt jedoch in Nutzung und Atmosphäre neu gedacht und zeitgemäss interpretiert.
Further projects
Landhaus
In Gächlingen, Schaffhausen, hat Raumtakt ein Landhaus aus dem 19. Jahrhundert durch Umbau und Innenarchitektur in ein modernes Zuhause verwandelt. Historische Bausubstanz, neue Raumstruktur, offene Küche und sanierte Haustechnik verbinden sich zu einem funktionalen und atmosphärischen Wohnraum.
At a glance
Fokus: In Gächlingen, Schaffhausen, hat Raumtakt ein Landhaus aus dem 19. Jahrhundert umgebaut und modernisiert. Der Eingriff verbindet historische Substanz mit zeitgemässer Wohnqualität. Neue Raumstrukturen, eine offene Küche und sanierte Oberflächen schaffen ein modernes, atmosphärisches Zuhause im ländlichen Kontext.
Nummer: 1001.00
Disziplin: Architektur, Innenarchitektur
Typologie: Wohnen
Leistung: 3 Projektierung 4 Ausschreibung 5 Realisierung
Jahr: 2014 - 2015
Kosten: CHF 300’000.00
Standort: Kirchstrasse 5, 8214 Gächlingen, Schaffhausen
Kunde: Privat
The project
In Gächlingen im Kanton Schaffhausen hat Raumtakt ein Landhaus aus dem 19. Jahrhundert umfassend renoviert und architektonisch weiterentwickelt. Das Ensemble, in der Nordostschweiz gelegen, wurde unter Berücksichtigung seiner historischen Identität in die Gegenwart überführt. Ziel war es, den rustikalen Charakter zu bewahren und gleichzeitig ein zeitgemässes Wohnumfeld zu schaffen.
Im Zentrum der Massnahmen stand die Anpassung der Raumstruktur an heutige Wohnbedürfnisse. Die Küche im Obergeschoss wurde komplett erneuert und als offener, funktionaler Raum neu organisiert. Ein erhaltenes Stück Natursteinwand zeugt von der baulichen Geschichte. Von hier gelangt man direkt in ein grosszügiges, lichtdurchflutetes Wohnzimmer, das mit Sprossenfenstern, Holzvertäfelungen und einem klassischen Kachelofen eine warme Wohnatmosphäre erzeugt.
Die Herausforderung bestand darin, die ursprüngliche Holzkonstruktion mit zeitgenössischen Materialien in Einklang zu bringen. Raumtakt verband gezielte Eingriffe mit gestalterischer Zurückhaltung und schuf so eine neue architektonische Lesbarkeit.
Im Dachgeschoss wurden Sanierungsarbeiten am Unterdach vorgenommen, um energetische und technische Standards zu erfüllen. Die gesamte Haustechnik wurde auf den neuesten Stand gebracht. Die Fassade wurde instand gesetzt und neu gestrichen. Ein neuer Zugang vom Garten ins Untergeschoss schafft funktionale Mehrwerte im Alltag und stärkt die Verbindung zwischen Innen- und Aussenraum.































































































































































































































