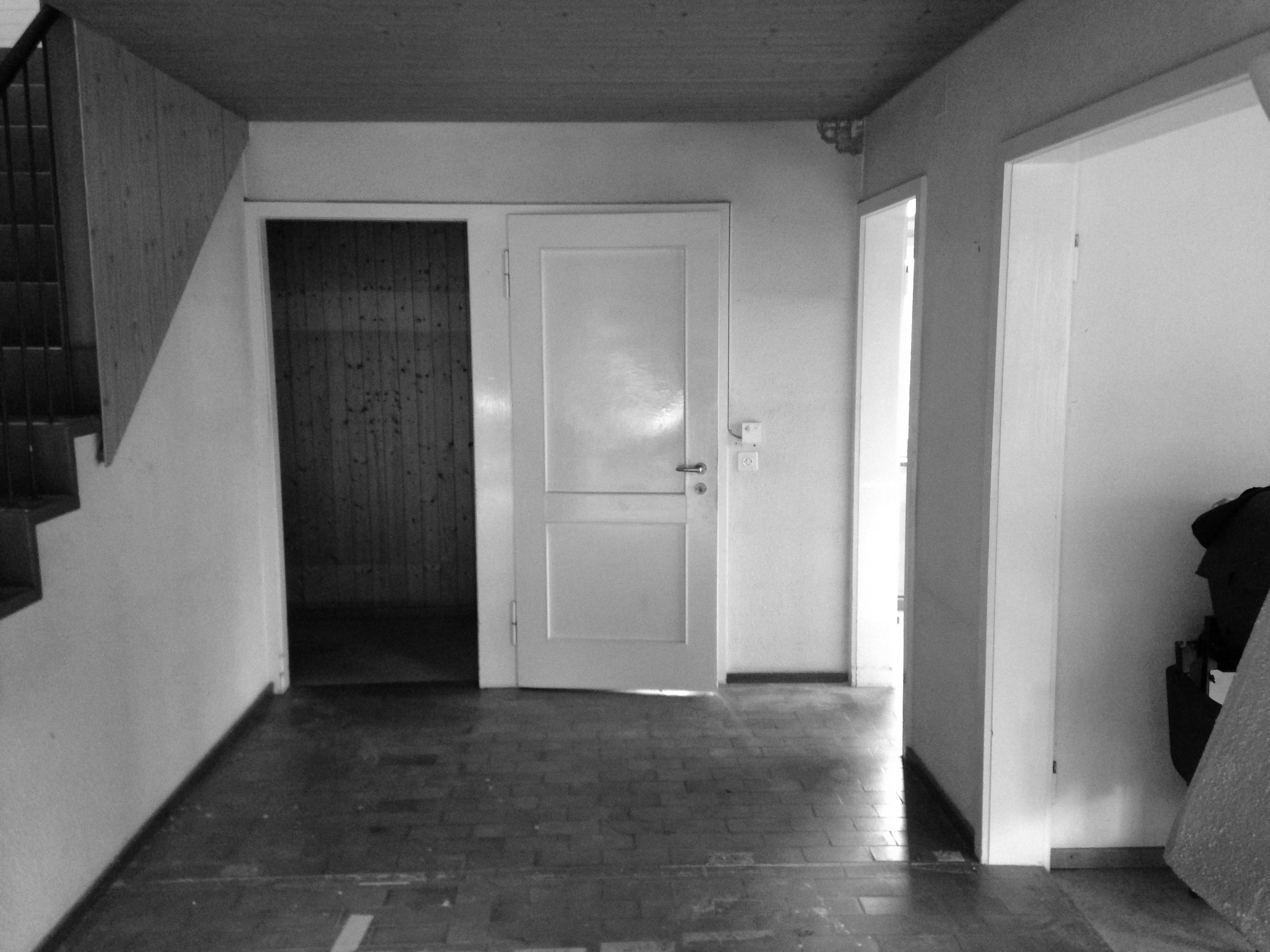Triemli
Details:
Fokus: Ein Einfamilienhaus aus den 1950er-Jahren in Zürich-Albisrieden wurde sorgfältig umgebaut und modernisiert. Der Umbau öffnet den kompakten Bestand zur Umgebung, stärkt die Beziehung zwischen Innen- und Aussenraum und interpretiert die bestehende Struktur zurückhaltend neu, zeitgemäss, ortsbezogen und mit architektonischer Haltung.
Nummer: 1008.00
Disziplin: Architektur, Innenarchitektur
Typologie: Wohnen
Leistung: 3 Projektierung 4 Ausschreibung 5 Realisierung
Jahr: 2015 - 2016
Kosten: CHF 700’000.00
Standort: Triemlistrasse 104, 8047 Zürich
Status: Realisiert
Kunde: Privat
Fotograf: Studio Gataric Fotografie
Presse: NZZ Residence, Umbauen + Renovieren Ausgabe 02/18
The project
Nestled in the "Globus-Heimeli" housing estate, which was built in the 1930s, this detached house in Zurich-Albisrieden enjoys a unique location: The spacious plot is surrounded by two streams and numerous trees. This means that the residents are surrounded by greenery in the middle of the city. When the house was originally built, this location was not sufficiently emphasized.
RAUMTAKT was commissioned with the conversion and energy-efficient refurbishment of the property on Triemlistrasse. The challenge in converting and renovating the detached house, which was built in 1952, was to create a contemporary and sustainable spatial solution. The new layout of the rooms, which were originally built in the 1950s, created more living space with the renovation thanks to a clever use of the rooms. By removing two load-bearing walls, new areas were gained that corresponded to the modern symbiosis of living and cooking. To support the loads, two steel beams and a column were installed, which, thanks to the clever design of a new spatial solution, make the entire area appear more open. This newly created space also features a multifunctional, custom-made piece of furniture that encases the load support. The furniture can be used differently on three different sides for the kitchen, the entrance area and the living room. The concept of discreet storage options that are integrated into the room runs through the entire house.
A generous opening of the house to the garden and the clever use of a Swedish stove have given the house a modern yet homely touch. The use of the "elements" stove from German supplier Skantherme provides multifunctional design options. The furniture can be converted flexibly, quickly and easily when guests visit, when entertainment devices are used or when the room is rearranged. The Swedish stove is supplemented with a custom-made piece of room furniture that can be used in different ways depending on requirements. This means that the room can always be given a new orientation and design.
With the conversion and complete renovation, Raumtakt Architekten not only created a modern and practical room solution, but also completely renovated the building technology for energy reasons. The heating, sanitary and electrical installations were adapted to today's conditions by combining them in one room. This resulted in a completely new underfloor heating system, the closure of cold bridges and new windows. The pipes for the future solar thermal system were also laid.
The conversion on Triemlistrasse is an example of how a house can be experienced and lived in in a new way thanks to integrated storage options, practical elements and a clever room layout. One focus of Raumtakt, under the direction of business owner Stefan Müller, is the conversion of rooms in existing structures.

































