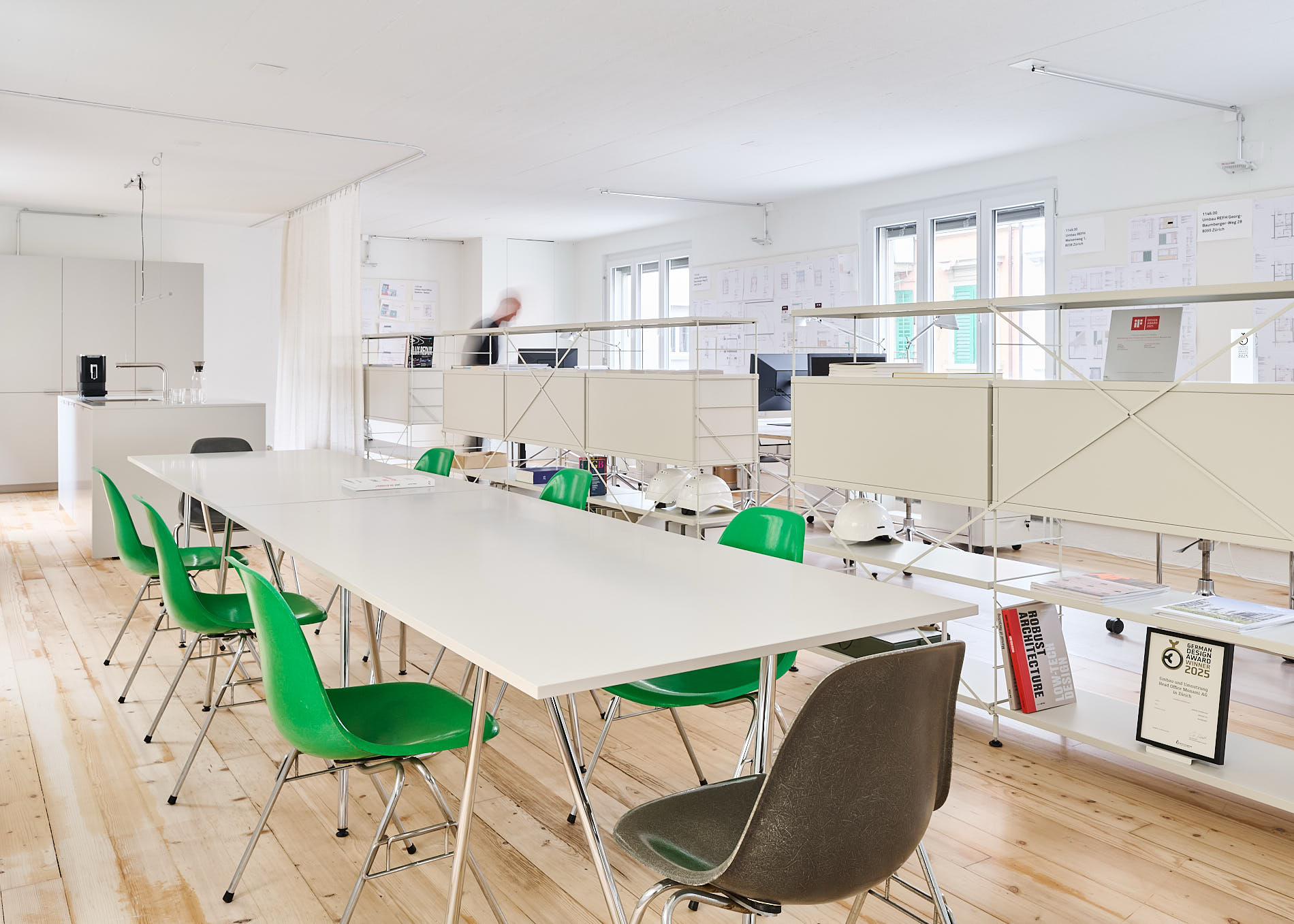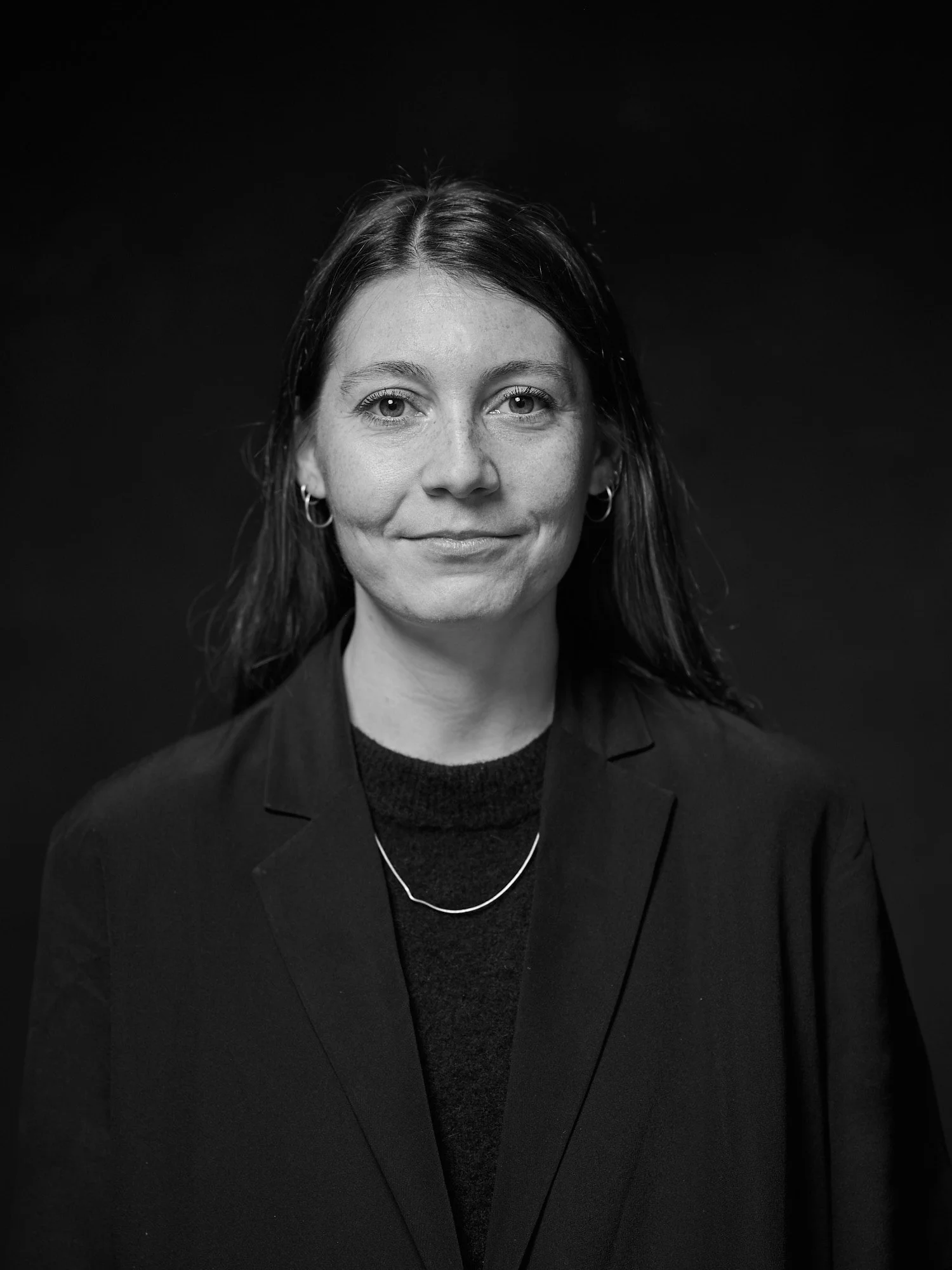
Unser Büro im Kreis 4 in Zürich. Kreativ. Individuell. Zukunftsfest.
Fields of activity and processes
Das preisgekrönte Büro Raumtakt agiert seit zwölf Jahren zwischen den Disziplinen Architektur und Raumgestaltung. Aus dieser Überschneidung entwickeln wir ganzheitliche und ineinander vernetzte Lösungen. Unser Anspruch an die gestalterische Qualität ist dabei genauso hoch wie an ein effizientes Kosten- und Prozessmanagement.
Ein zentraler Bestandteil unserer Haltung ist der strategische Umgang mit dem Bestand. Zirkuläre Architektur bedeutet für uns mehr als das Wiederverwenden von Materialien. Sie ist ein kultureller und gestalterischer Ansatz, der auf Materialeffizienz, Reversibilität und den respektvollen Umgang mit vorhandener Substanz zielt. Dabei streben wir langlebige, adaptive Lösungen an, die soziale und ökologische Verantwortung in den Entwurfsprozess integrieren. Bestehende Strukturen verstehen wir nicht als Einschränkung, sondern als Potenzialträger für zukunftsfähige Räume. Diese denken wir offen, präzise und mit gestalterischem Anspruch weiter.
Die Kernkompetenz von Raumtakt liegt in den Bereichen Beratung, Design, Planung, Ausführung bis hin zur Inbetriebnahme eines Gebäudes. Dabei fokussieren wir uns auf nachhaltig realisierte Umbauten. Ein besonderer Schwerpunkt liegt auf der Neuinterpretation von bestehenden Strukturen. Wir glauben an die Zukunft von ökologisch erstellten wartungsarmen Gebäuden, die preiswert zu bewirtschaften sind. Unsere architektonischen Antworten entwickeln wir aus dem Kundenbedürfnis heraus. Die Vision unserer Kunden ist unser Antrieb für die Erarbeitung individueller Räume.
Unser Team besteht aus Architekten und Innenarchitekten, die mit Ihnen die Räume und Formen in Gesprächen kreieren. Räume sind emotional und bestimmen unseren Alltag entscheidend. Sie repräsentieren aber auch ihre Nutzer, sei es in einem Privathaus oder in einem Unternehmensgebäude. Räume sind eine Plattform für die Positionierung oder auch die Inszenierung. Unsere Raumlösungen orientieren sich an den Kontext und die Nutzung. Sie sollen überzeugen, nutzbar sein, aber auch überraschen.
Manifesto
We love buildings. We like places and spaces that move and inspire us. We want to create buildings that provide a backdrop for wonderful memories for people - be it in the office, in a restaurant or at home. We want to realize efficient buildings that increase productivity, are flexible and modular and remain relevant in the future. We want to create buildings that produce more energy than they consume and use renewable and natural materials in their construction whenever possible.
With our design and strategy approach, RAUMTAKT wants to lead by example and create an ecological world of tomorrow with buildings.
The name RAUMTAKT is composed of the word space as the primary medium of architecture. The beat is from the perception of music, which is always connected to the spatial impressions of architecture.
Who we are
-
Geschäftsführer und Inhaber
Projektentwicklung, Design
GesamtprojektleiterStefan Müller ist Gründer, Inhaber und Geschäftsführer von RAUMTAKT. Er gründete das Unternehmen im Jahr 2014 und ist Aktivmitglied der Vereinigung Schweizer Innenarchitekten (VSI.ASAI) sowie der Fachgruppe für die Erhaltung von Bauwerken des Schweizerischen Ingenieur- und Architektenvereins (SIA).
Der gelernte Möbelschreiner (EFZ), diplomierte Innenarchitekt (HFG) und Immobilienökonom (ZFH) verbindet eine reflektierte gestalterische Haltung mit klarer ökonomischer Strategie. In den vergangenen 18 Jahren realisierte er zahlreiche Projekte für Unternehmen im Hotel- und Office-Bereich sowie anspruchsvolle Neu- und Umbauvorhaben für private Bauherrschaften.
Nach seinem Innenarchitekturstudium in Zürich arbeitete er in verschiedenen Architekturbüros, zuletzt bei Atelier West Architekten in Baden. Dort war er verantwortlich für die Innenarchitektur des Trafo Hotels, des Restaurants Torre und der Hotelzimmer der Badresidenz Hirschen.
Sein akademisches Fundament erweiterte Stefan Müller kontinuierlich: 2019 mit dem Master of Business Administration (MBA) in Real Estate Management an der ZHAW. Den Master of Advanced Studies (MAS) in Real Estate Management mit Vertiefung Immobilienentwicklung schloss er 2022 an der FHS St. Gallen ab; seine Masterarbeit bei Prof. Ernesto Turnes widmete er dem Thema «Die Immobilie auf der Blockchain».
Neben Raumtakt ist Stefan Müller unternehmerisch vielseitig engagiert. Von 2019 bis 2024 war er als Country Manager Switzerland für die Fidorna GmbH (Düsseldorf) in der strategischen Hotelberatung tätig. Mit dem Geschäftszweig Immotakt ist er zudem gemeinsam mit Partnern in der Immobilienentwicklung und Baulandvermittlung aktiv.
Im Frühjahr 2024 erwarb er das Certificate of Advanced Studies (CAS) in Bauphysik an der Hochschule Luzern mit Fokus auf Energieeffizienz, Nachhaltigkeit und Künstliche Intelligenz (KI) zur energetischen Optimierung von Bestandsgebäuden. Zur Schärfung des strategischen Managements von Immobilienprojekten und der Integration von ESG vertieft Stefan Müller seine Kompetenzen durch Weiterbildungen an der Universität St. Gallen (HSG).
-
Stellv. Gesamtprojektleiterin
Dipl. Innenarchitektin HF
Zeichnerin EFZ Fachrichtung ArchitekturKlodiana verstärkt das RAUMTAKT-Team als diplomierte Innenarchitektin HF und gelernte Zeichnerin EFZ Fachrichtung Architektur. Als stellvertretende Gesamtprojektleiterin ist sie in den Bereichen Design, Planung und Ausführung tätig.
-
Projektleiterin
Innenarchitektin BA (SUPSI)Tanja verstärkt das RAUMTAKT-Team als Innenarchitektin (Bachelor of Arts, University of Applied Sciences and Arts, SUPSI) und ist in den Bereichen Design, Planung und Ausführung tätig.
-
Administration
Recruiting and marketingLinda unterstützt RAUMTAKT als Freelancerin in der Administration: Sie betreut das Recruiting, hält unsere Social-Media-Kanäle auf dem Laufenden und sorgt dafür, dass unsere Website stets aktuell bleibt.
-
Wir suchen dich! RAUMTAKT wächst und dafür suchen wir eine engagierte Persönlichkeit als Projektleiter:in Architektur (FH/ETH, 80–100 %).
Unser Büro liegt mitten im Zürcher Kreis 4. Bei uns leitest du spannende Bauprojekte im architektonischen Weiterbauen am Bestand – von der ersten Idee bis zur Realisierung.
Du denkst strategisch, planst präzise und übernimmst gerne Verantwortung?
Dann freuen wir uns auf deinen Check-in.
-
Freelancer Planning
Dipl. Architect FHFrancesco Rot joins the RAUMTAKT team as a freelancer. As an architect, he supports us in planning and execution.
-
Simona Raschle, Dipl. Innenarchitektin BA FHNW; Ann-Sophie Hagander, Architektin MSc ETH; Gianmarco Tolone, Architekt BSc ETH; Daniel Calvo, Architekt MSc ETH; Dario Bundi, Architekt MSc ETH; Charline Lefrançois, Dipl. Arch. ENSAVT; Janina Lutz, Dipl. Innenarchitektin BA FHN; Tobias Bühler, Architekt BA ZHAW; Remo Furrer, Architekt BA ZHAW; Emily Moeraert, Architektin MSc;
Partners
vonWe GmbH Construction Management
As a professional and reliable business partner, Mark von Wartburg and vonWe GmbH from Zurich support us as a strong partner with his many years of expertise in construction management and cost management for extensive projects.
Caduff & Stocker GmbH Lighting design
As an experienced, innovative and competent lighting design company, Caduff & Stocker GmbH is at our disposal with planners and lighting technicians across the entire lighting design repertoire.
Baukind GmbH - Project development daycare center construction
Baukind ist unser langjähriger Partner für die Entwicklung und Umsetzung von Kitas. Das Berliner Team begleitet unsere Projekte mit viel Erfahrung, Kreativität und einem besonderen Gespür für kindgerechte Gestaltung.
3D-Switzerland Building Surveying
Die 3D Schweiz ist unser langjähriger Partner für 3D-Laserscanning, Gebäudevermessung und 3D-Rundgänge. Björn Grob unterstützt uns zuverlässig und kompetent mit präzisen digitalen Aufnahmen für die Architektur und Bestandsplanung.
Fidorna GmbH Strategic Hotel Consulting
In strategic hotel consulting for operators, investors and real estate developers, our partner office in Düsseldorf has extensive experience in representing private and institutional clients.
JW Immobilien-Kontor-GmbH Project development hotel
In the valuation, planning and project management of hotel and resort real estate, we work together with our partner office in Munich, which has been successfully handling international hotel projects for more than 20 years.
TheCore-Studio - Projektentwicklung Retail
Als Partner von TheCore-Studio in der Schweiz begleiten wir Ihre Projekte mit internationaler Kompetenz. TheCore-Studio und TheBrand-Tailors sind weltweit in über 50 Ländern aktiv und steht für innovative Lösungen bei Retail-Projekten.
Studio Gataric Fotografie has been supporting us with architectural photography for several years. Zeljko Gataric has been working as a freelance photographer for editorial offices and agencies since 2004.
GROUPTAKT ecosystem
RAUMTAKT - Architecture, interior design, conversions + renovations
IMMOTAKT - Real estate development - Procurement of building land






